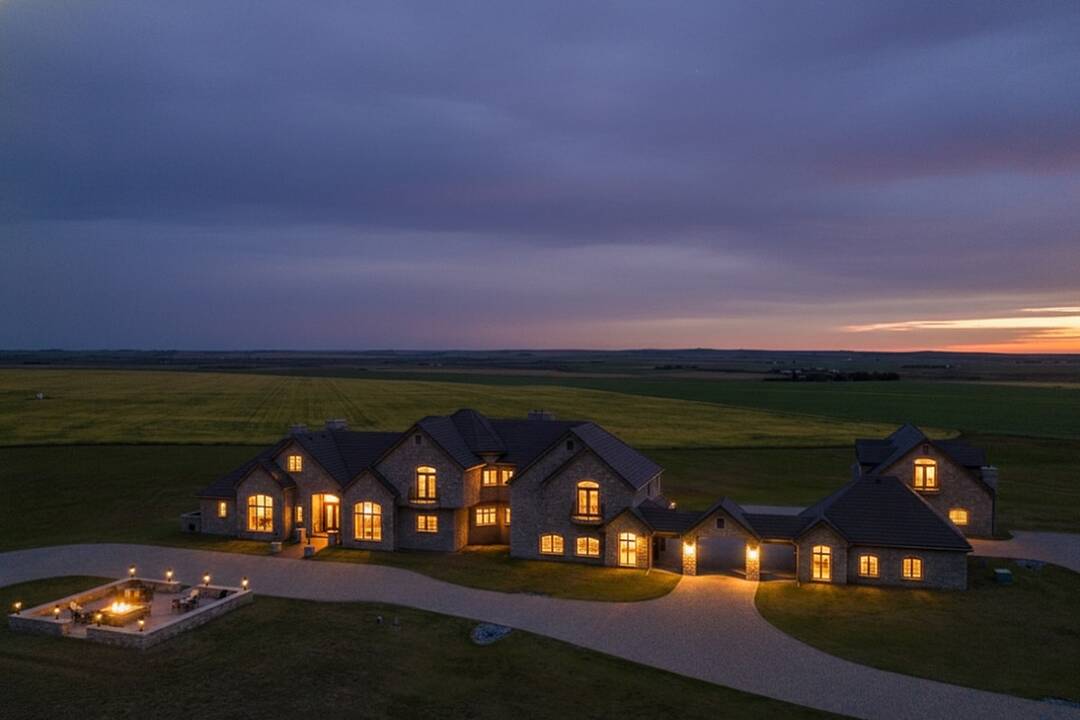Farm / Ranch for Sale in Rural Kneehill County
240046 284, Rural Kneehill County, AB
- CA$15,000,000
- 5+2 BEDS
- 11+3 BATHS
- 7,348.58 sq.ft. Space
- CA$15,000,000

The Sophistication of Beverly Hills meets the Majesty of the Alberta Prairie. Experience the pinnacle of prairie elegance on this extraordinary 160-acre estate in the heart of Alberta’s Kneehill County. Located under an hour from Calgary and YYC International Airport, this stunning property offers a rare fusion of timeless craftsmanship and the quiet majesty of the West. At the core of this sanctuary is a magnificent 13,000-square-foot stone-clad manor, masterfully built with uncompromising attention to detail and a "custom everything" philosophy. From the rich cherry oak moldings and bespoke cabinetry to the exquisite Cheryl Wagner gold hardware and fixtures, every finish has been curated to the highest standard of excellence. The main residence is defined by a beautiful, intuitive flow, where grand architectural transitions lead you through spaces that are as majestic as they are inviting. Illuminating the home are multiple custom chandeliers that serve as brilliant focal points, casting a warm glow over the artisan-crafted interiors. The layout is designed for both grand-scale entertaining and intimate family life, featuring seven sprawling bedrooms and fourteen luxurious bathrooms. An integrated elevator provides seamless access across all levels, ensuring effortless mobility throughout the home. For the automotive collector, the estate features an attached three-car garage, complemented by a secondary detached garage uniquely connected to the manor via a private underground tunnel. For the cinematic or sports enthusiast, the residence boasts two theaters designed for a world-class viewing experience. The atmosphere is further enhanced by soaring ceilings and seven gas-lit wood-burning fireplaces that anchor the living spaces. Modern convenience is effortless through fully integrated Crestron smart technology. Culinary excellence is achieved in the main chef’s kitchen—a showpiece featuring top-tier appliances, granite countertops, and a large center island—supported by a butler’s pantry and a secondary main-floor mess kitchen. Thoughtful flexibility is provided by a dedicated nanny or in-law suite, ensuring privacy for staff or guests. The lower level is a masterclass in leisure and entertainment. In addition to the private wellness retreat—complete with a professional-grade gym, steam room, and spa—this level features a stunning library, wine room, and third full kitchen. Outdoor living is an immersive extension of the home, featuring a newly built year-round enclosed solarium, expansive terraces, outdoor kitchen, and a private courtyard to enjoy Alberta’s wide-open skies. Meticulously designed for self-sufficiency and security, the estate includes a private helicopter landing pad, 22,000 gallons of water storage, a CAT D80-2S backup generator, and a secondary 3,000-square-foot guest house. A 180x80 machine shop offers limitless potential as an equestrian center or car gallery. This 160-acre luxury masterpiece is a generational opportunity not to be missed.
240046 284, Rural Kneehill County, Alberta, T3R 0K4 Canada
Information about the area within a 5-minute walk of this property.
Learn more about the neighbourhood and amenities around this property
Request NowThis rural property offers the ideal combination of wide-open space, agricultural potential, and everyday convenience. Located just 25 minutes from Strathmore and under an hour to Calgary, it’s perfectly positioned for those who want the privacy of country living without losing access to modern amenities.
Location & Accessibility
Set in the scenic landscape of Kneehill County, this property is surrounded by rolling farmland and Alberta’s iconic Badlands. Easy access to Highways 21 and 27 provides convenient routes to nearby towns including Three Hills, Linden, Trochu, and Drumheller.
Community & Services
Strathmore offers full urban services, including grocery stores (Sobeys, No Frills, Walmart), restaurants, shops, and health care facilities. Local schools are available through Golden Hills School Division, with options in both Strathmore and surrounding rural towns. Hospitals and clinics in Strathmore, Three Hills, and Drumheller ensure reliable access to medical care.
Outdoor Lifestyle
Enjoy proximity to natural attractions like Horseshoe Canyon, Dry Island Buffalo Jump, and the Red Deer River. The area is perfect for hiking, fishing, photography, and peaceful outdoor recreation. You’re also within reach of the Dinosaur Trail and the Royal Tyrrell Museum for weekend adventures.
THIS PROPERTY IS FOR:
Acreage buyers or farmers looking for productive land and space
Families, multigenerational families, or retreat owners seeking a quiet, safe environment with nearby schools and services
This area delivers rural tranquility, strong community connections, and the practicality of nearby urban amenities. It’s a rare opportunity to enjoy Alberta’s natural beauty while staying close to everything you need.
Sotheby’s International Realty Canada
5111 Elbow Drive SW
Calgary, Alberta, T2V 1H2