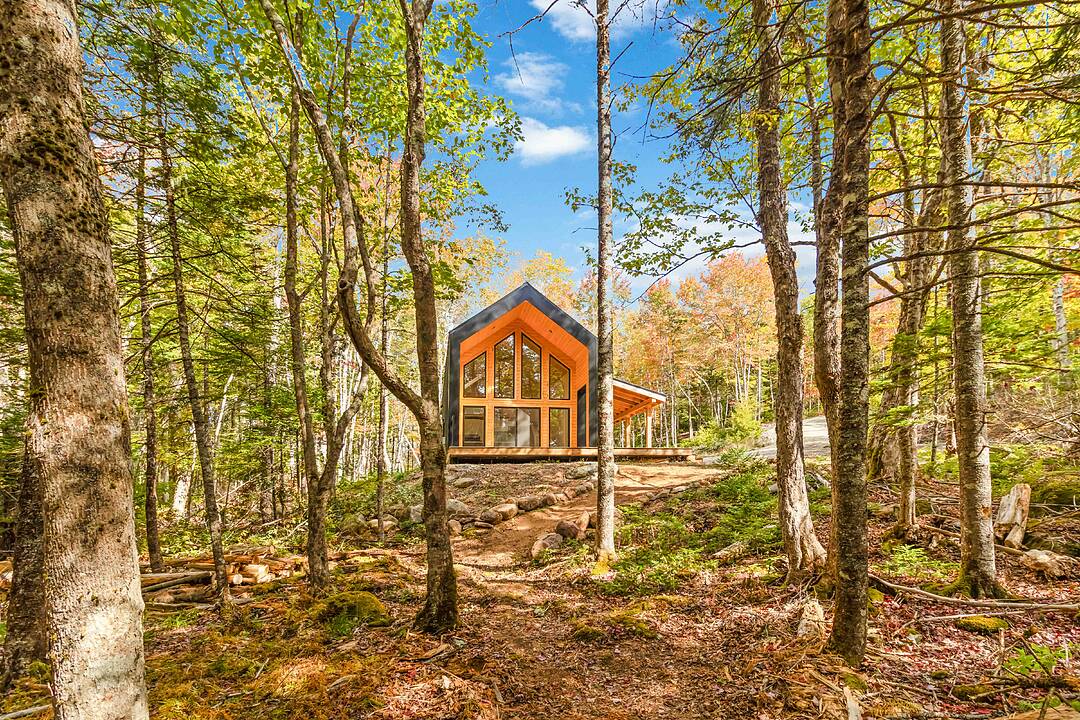House for Sale in Newburne
1673 Newburne Road, Newburne, NS
- CA$389,000
- 2 BEDS
- 1+1 BATHS
- 786 sq.ft. Home
- CA$389,000

Tucked into 4.3 wooded acres along the North Branch of the LaHave River, this newly built Scandinavian-inspired cottage blends minimalist design with the richness of Nova Scotia’s natural beauty. With 383 feet of riverfront just upstream from Indian Falls, the setting is serene and private, approached by a shared forested laneway and opening to southwestern views down the river. Contemporary lines meet timeless materials - steel exterior, locally milled timber, concrete floors with in-floor radiant heat, and a soaring wall of windows rising nearly 20 feet creates a seamless connection between the light-filled cabin and surrounding nature. The main level offers single-floor living with the primary bedroom, three piece bathroom with custom-tiled shower, and a loft flex space with powder room that invites guests or a creative space. Efficiency is ensured with a propane boiler for infloor heat and hot water, and a dual-zone ductless heat pump for secondary heat or cooling. Thoughtful finishes include local pine flooring in the loft, custom wooden stairs, quartz countertops, and a large deck for entertaining beneath the trees. Outfitted with new stainless steel appliances, this is a turnkey and worry-free new construction offering; the home also comes with an eight year Lux New Home Warranty for the buyer’s peace-of-mind. Whether you’re seeking minimalist and peaceful year-round living, a relaxing vacation home or a promising short-term rental investment property, 1673 Newburne Road is sure to impress! Buyers take note of federal and provincial GST/HST rebate incentives on new construction.
1673 Newburne Road, Newburne, Nova Scotia, B0R 1A0 Canada
Information about the area within a 5-minute walk of this property.
Learn more about the neighbourhood and amenities around this home
Request NowSotheby’s International Realty Canada
3059 Gottingen Street
Halifax, Nova Scotia, B3K 0G5