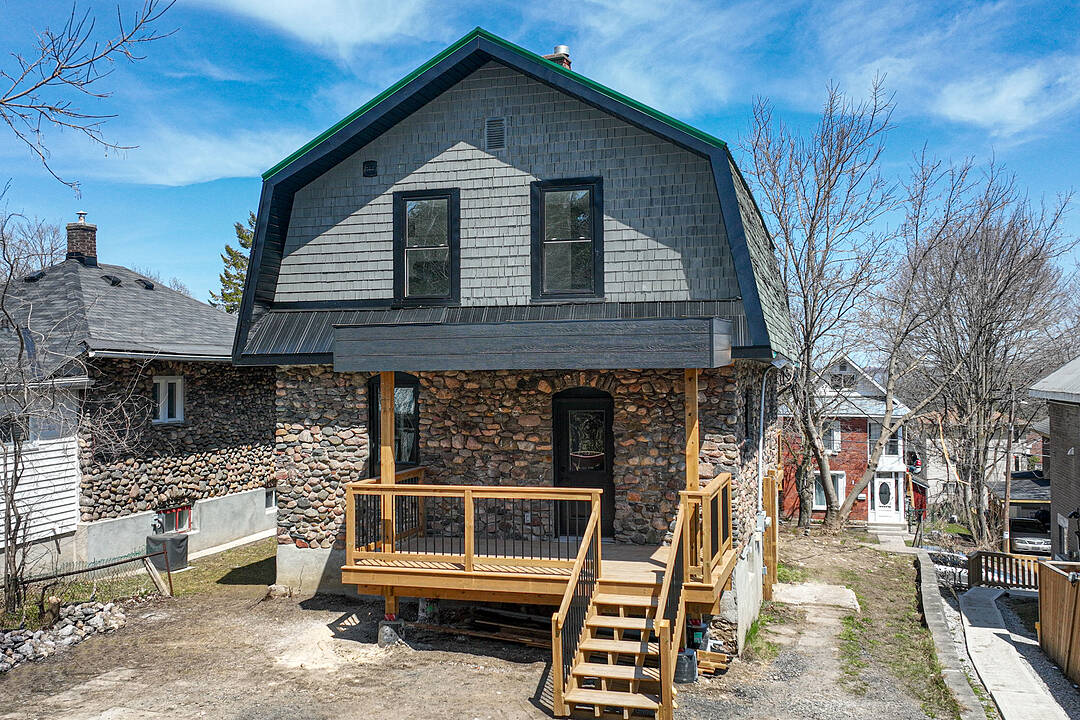Legal Triplex in Orillia
177 Parkview Ave, Orillia, ON
- CA$799,000
- 3+1 BEDS
- 3 BATHS
- 1,364 sq.ft. Home
- CA$799,000

Legal Triplex. This property was taken back to the studs. All new windows/doors/plumbing/electrical/floors/kitchens(3)/baths(3)/drywall/new porches front/back. Fire separations and even new water/sewer connections run to the house. Spray foam insulated exterior walls for energy efficiency. All three units have separate entrances, are plumbed for in-suite laundry, and tenants control their own utilities with electric baseboard heating with three separate electrical meters as well as three separate water meters and three owned electric water heaters, making budgeting easier for the landlord. Three new fridge/stoves also included and add to the low cost maintenance expected for the immediate future. Property is vacant and ready for your tenants.
177 Parkview Ave, Orillia, Ontario, L3V 4M4 Canada
Information about the area within a 5-minute walk of this property.
Learn more about the neighbourhood and amenities around this home
Request NowSotheby’s International Realty Canada
3-410 Muskoka Road South
Gravenhurst, Ontario, P1P 1J4