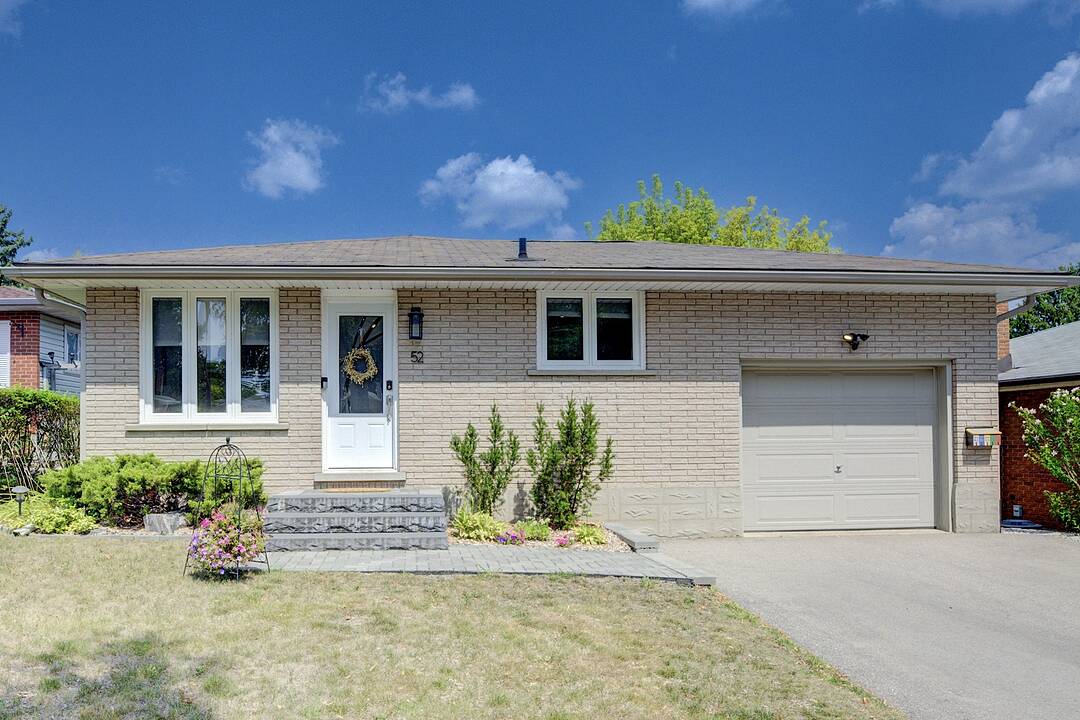Modern Bungalow in Kitchener
52 Hillmount St, Kitchener, ON
- CA$699,999
- 3+1 BEDS
- 2 BATHS
- CA$699,999

52 Hillmount Street - A Bungalow That Checks Every Box. Set on a quiet street in Kitchener, just steps from the ION Light Rail, this updated 1969-built bungalow offers a rare combination of comfort, convenience, and versatility. With over 2000 square feet of finished living space, a full walkout basement, and a separate entrance to a large private yard, its ready to adapt to your lifestyle - whether that means an in-law suite, home-based business, or simply more room to live and entertain. One feature you won't find every day? The drive-through garage. With full-size doors at the front and back, you have direct line-of-sight access from the driveway to the yard - ideal for moving equipment, tackling projects, or just making life easier. Inside, beautifully renovated kitchen (2020) sleek quartz countertops, LVP flooring throughout with modern finishes, opening to a warm and inviting living and dining area - perfect for both everyday living and hosting. Three comfortable bedrooms and a fresh, fully updated main bath (2023) complete the main floor. The finished basement is designed for flexibility. A stylish new bar (2023), cozy recreation room (2020), and direct walkout to the backyard make it perfect for movie nights, games, or creating a private guest suite. Peace of mind comes built-in with major updates already done: Furnace & AC (2024), electrical panel (2023), windows replaced approximately 10-12 years ago, and a roof estimated at 15 years old. Outside, a brand-new asphalt driveway and interlock walkway set a polished first impression. Add in the unbeatable location - steps to transit, minutes to shopping, dining, and all the best the city has to offer - and you have a home that blends modern updates, thoughtful design, and true everyday convenience.
52 Hillmount St, Kitchener, Ontario, N2C 2C6 Canada
Information about the area within a 5-minute walk of this property.
Learn more about the neighbourhood and amenities around this home
Request NowSotheby’s International Realty Canada
Unit #1 - 11 Mechanic St.
Paris, Ontario, N3L 1K1