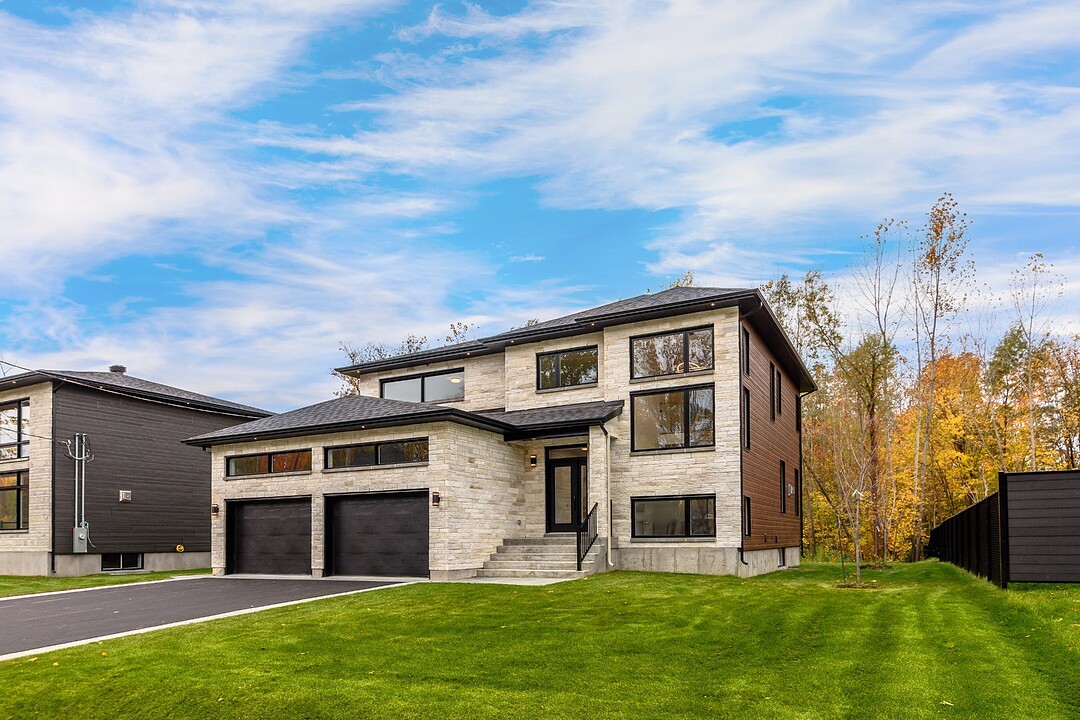House for Sale in Notre-Dame-de-l'Île-Perrot
72 Rue du Marais, Notre-Dame-de-l'Île-Perrot, QC
- 4 BEDS
- 2+1 BATHS
- 2,546 sq.ft. Home

We are pleased to present this superb property located at 72 Rue Du Marais. An excellent opportunity to own a detached house in a recently built neighbourhood. A warm and inviting ambience is created by the home's large windows that fill it with natural light. This residence offers a practical, spacious layout that's sure to impress. Come and see why we offer more than the competition, and discover how this immovable can become the space of your dreams.
72 Rue du Marais, Notre-Dame-de-l'Île-Perrot, Québec, J7W1V9 Canada
Information about the area within a 5-minute walk of this property.
Learn more about the neighbourhood and amenities around this home
Request NowDriveway: Asphalt, Landscaping: Patio, Heating system: Air circulation, Water supply: Municipality, Equipment available: Ventilation system, Equipment available: Central heat pump, Windows: PVC, Foundation: Poured concrete, Garage: Heated, Garage: Double width or more, Garage: Fitted, Proximity: Highway, Proximity: Daycare centre, Proximity: Golf, Proximity: Hospital, Proximity: Park - green area, Proximity: Bicycle path, Proximity: Elementary school, Proximity: Réseau Express Métropolitain (REM), Proximity: High school, Proximity: Public transport, Siding: Brick, Bathroom / Washroom: Adjoining to the master bedroom, Bathroom / Washroom: Separate shower, Basement: 6 feet and over, Basement: Unfinished, Parking: Outdoor x 4, Parking: Garage x 2, Sewage system: Municipal sewer, Window type: Sliding, Window type: Crank handle, Window type: French window, Roofing: Asphalt shingles, Zoning: Residential
Sotheby’s International Realty Québec
1430 rue Sherbrooke Ouest
Montréal, Quebec, H3G 1K4