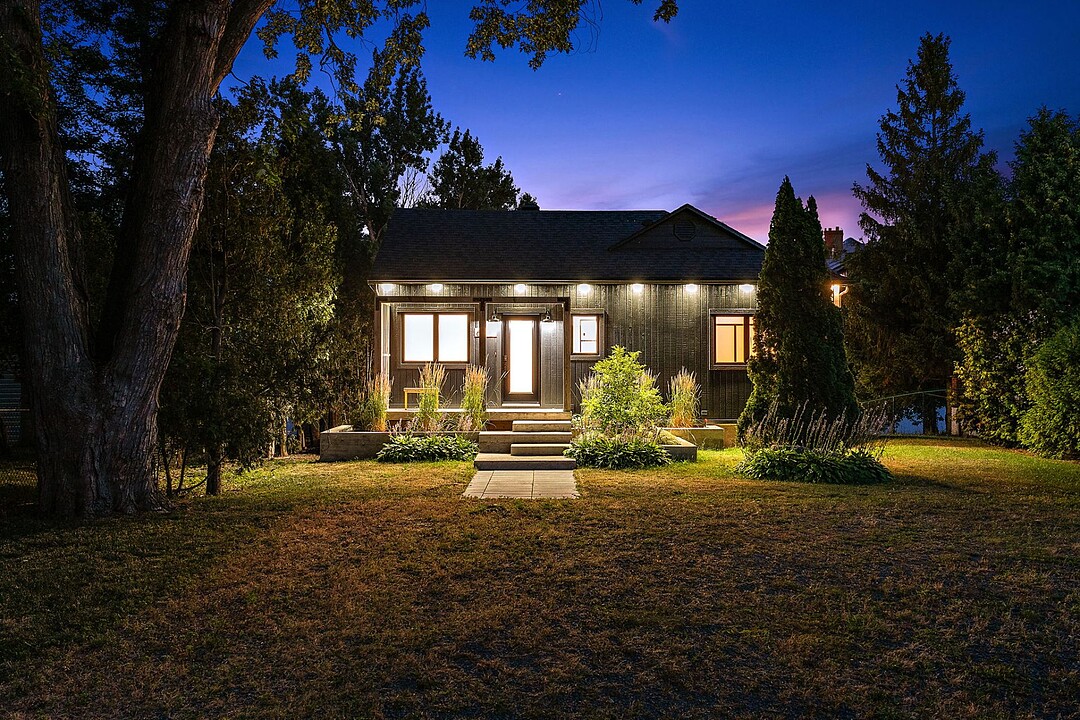House for Sale in Coteau-du-Lac
618 Ch. du Fleuve, Coteau-du-Lac, QC
- CA$929,000
- 3 BEDS
- 1+1 BATHS
- 22,687.46 sq.ft. Land
- CA$929,000

Stunning WATERFRONT property located in Coteau-du-Lac, fully renovated and nestled on a lush 22,695 sq.ft. lot. The open-concept design is filled with natural light, showcasing a contemporary kitchen with sleek granite countertops and breathtaking water views. The garden-level opens onto a beautifully landscaped yard featuring a majestic weeping willow and fruit trees. A serene retreat perfect for embracing water sports and unforgettable sunsets.
Since its acquisition, this property has undergone major renovations that elevate both comfort and quality.
The kitchen, featuring elegant granite countertops, along with the bathroom, powder room, and entry hall, have all been completely redone.
The hardwood floors on the main level have been restored, and recessed lighting has been added to create a warm and inviting ambiance.
Technical upgrades include the installation of a wall-mounted heat pump, replacement of the rear balcony railings, a new sump pump, a redesigned front porch, and enhanced landscaping with added exterior drains.
The garden level workshop/storage area has been significantly improved with excavation work, new concrete walls, and a reinforced concrete slab. Additional attic insulation has been added to optimize energy efficiency.
The façade has been redesigned architecturally, and extensive work has been completed on the heating, electrical, windows, plumbing, doors, gutters, and both interior and exterior paint.
Combining charm, modern features, and efficiency, this home offers an exceptional living environment within close proximity to schools, shops, and essential services.
618 Ch. du Fleuve, Coteau-du-Lac, Québec, J0P1B0 Canada
Information about the area within a 5-minute walk of this property.
Learn more about the neighbourhood and amenities around this home
Request NowDistinctive features: Water access -- Fleuve (River), Distinctive features: Water front -- Fleuve (River), Distinctive features: Motor boat allowed, Driveway: Not Paved, Landscaping: Patio, Cupboard: Melamine, Heating system: Electric baseboard units, Water supply: Municipality, Heating energy: Electricity, Equipment available: Wall-mounted air conditioning, Equipment available: Wall-mounted heat pump, Windows: PVC, Foundation: Poured concrete, Distinctive features: Other -- Waterfront, Distinctive features: No neighbours in the back, Proximity: Highway, Proximity: Daycare centre, Proximity: Golf, Proximity: Park - green area, Proximity: Bicycle path, Proximity: Elementary school, Proximity: High school, Siding: Other -- Canexel, Siding: Pressed fibre, Basement: Other -- Garden level, Parking: Outdoor x 6, Sewage system: Purification field, Sewage system: Septic tank, Landscaping: Landscape, Window type: Crank handle, Roofing: Asphalt shingles, Topography: Sloped, View: Water, Zoning: Residential
Sotheby’s International Realty Québec
1430 rue Sherbrooke Ouest
Montréal, Quebec, H3G 1K4