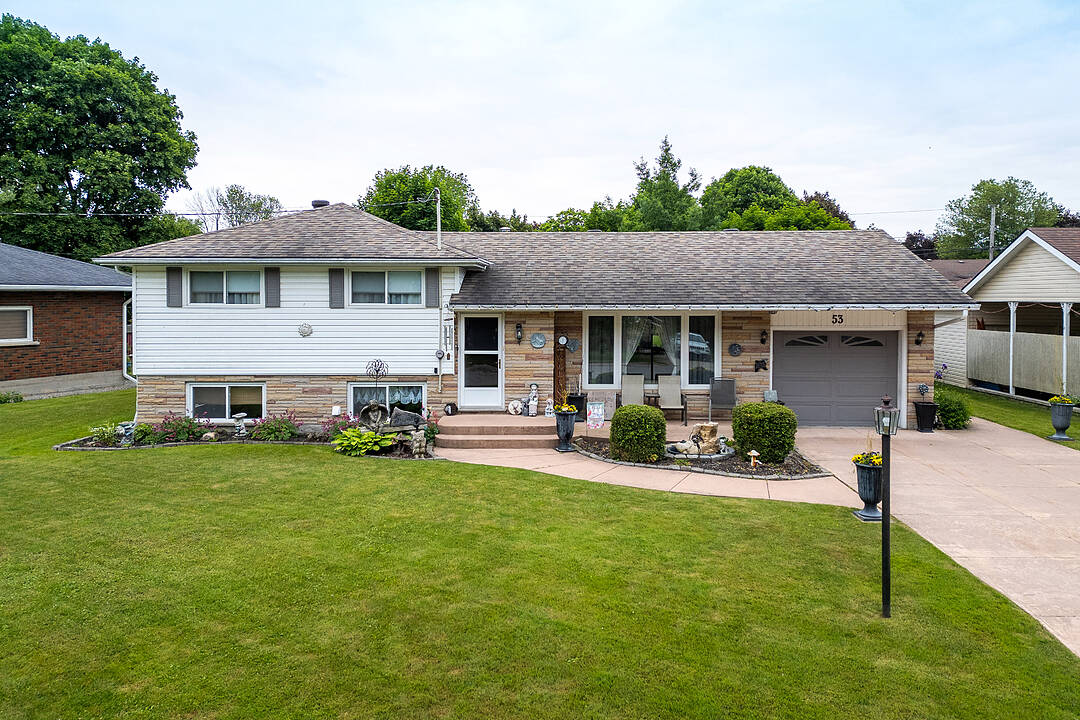Charming Meaford Side-Split
53 Paul Street, Meaford, ON
- CA$649,500
- 3 BEDS
- 1+1 BATHS
- 1,765 sq.ft. Home
- CA$649,500

Welcome to 53 Paul Street, a charming side-split residence nestled in the heart of Meaford. This delightful home features three bedrooms and two bathrooms, providing comfortable and functional living spaces for you and your family. As you step inside, you'll be greeted by a warm and inviting atmosphere, complemented by the abundant natural light that fills the home. The main level boasts a well-appointed kitchen, perfect for culinary enthusiasts, and a cozy living area ideal for relaxation and entertainment. One of the standout features of this property is the inviting sunroom, where you can bask in the beauty of all four seasons while enjoying the"park-like" lot.
Beyond the tranquility of the property, 53 Paul Street offers the convenience of proximity to Downtown Meaford, providing easy access to local amenities, charming shops, and a vibrant community atmosphere. Whether you're drawn to the sparkling waters of Georgian Bay, the greens of nearby golf courses, or the thrill of skiing, cycling, and hiking, this home is ideally located to be your next home.
53 Paul Street, Meaford, Ontario, N4L 1C9 Canada
Information about the area within a 5-minute walk of this property.
Learn more about the neighbourhood and amenities around this home
Request NowSotheby’s International Realty Canada
243 Hurontario Street
Collingwood, Ontario, L9Y 2M1