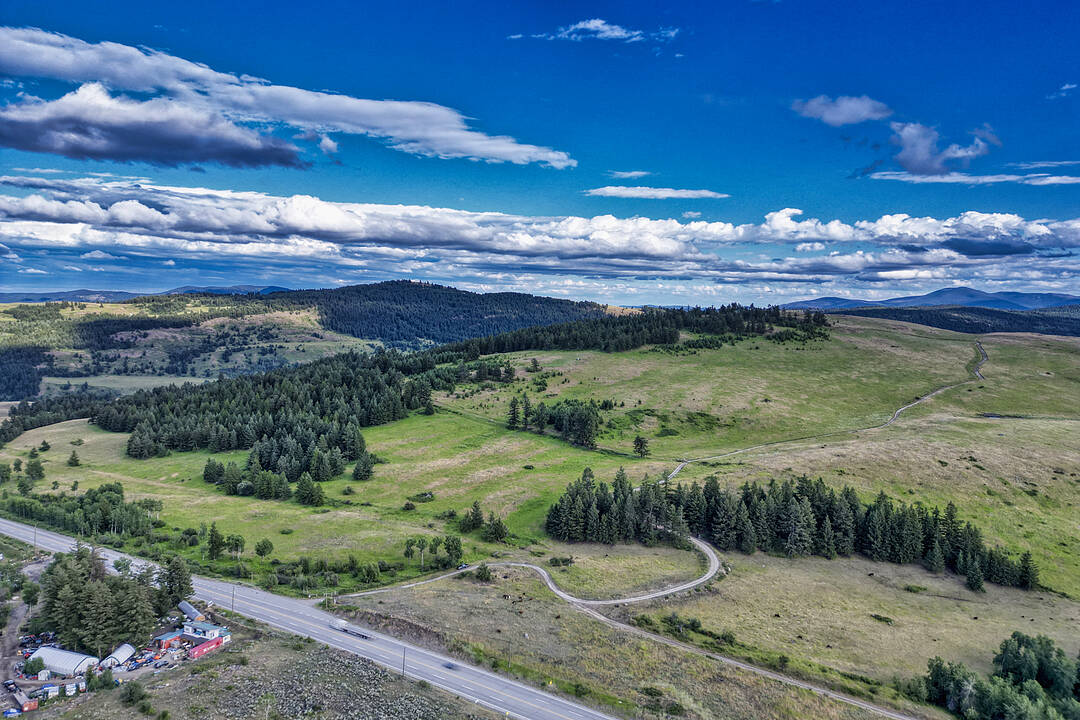Idylic Summit Paradise Acreage
6080 Highway 3, Bridesville, BC
- CA$5,000,000
- 15 BEDS
- 9 BATHS
- 8,550 sq.ft. Home
- CA$5,000,000

Discover "Anarchist Summit," an idyllic 480-acre retreat bordering the US and minutes from Osoyoos, offering unparalleled 360-degree Cascade Mountain views. Rising to the highest summit near Anarchist, this serene property glows with open fields, perfect for a dream home. Comprising two titled parcels, 138 acres are outside the ALR with no zoning, offering subdivision potential. Two private roads provide access to this off-grid sanctuary, powered by solar with generator backup. Currently leased for grazing, the property sits at approximately 4400 feet, directly across from the charming US valley town of Molson, Washington.
This turn-key estate boasts a unique array of buildings, including an owner's residence and two chalet guest houses, all artistically designed and fully furnished. Features include six kitchenettes, nine bathrooms, 15 bedrooms, and five living/family rooms. A massive 8,000+ square foot unfinished open concept lodge offers limitless possibilities for a retreat center, school, or your grand vision. Construction showcases unique hybrid straw-beam techniques. Enjoy a large indoor-outdoor entertaining station, barbecue, and piano gazebo. Plenty of space for a dream home build overlooking the stunning western views of the Cascade Mountain range and open space.
With two separate wells and self-generated solar power, this one-of-a-kind residence is ideal for hospitality, membership groups, wellness centers, or perhaps even the first Canadian winery at 1,300 meter elevation. This truly is an amazing, romantic, summit-top estate of secluded nature paradise – a visionary opportunity for land developers/farm and/or investors seeking a private, one-of-a-kind setting. A Vendor Take Back Mortgage option is available. Imagine!
6080 Highway 3, Bridesville, British Columbia, V0H 1Y0 Canada
Information about the area within a 5-minute walk of this property.
Learn more about the neighbourhood and amenities around this home
Request Now25 minutes from Osoyoos...easy drive
Scenic and stunning inspirational views and location
Sotheby’s International Realty Canada
3477 Lakeshore Road, Suite 104
Kelowna, British Columbia, V1W 3S9