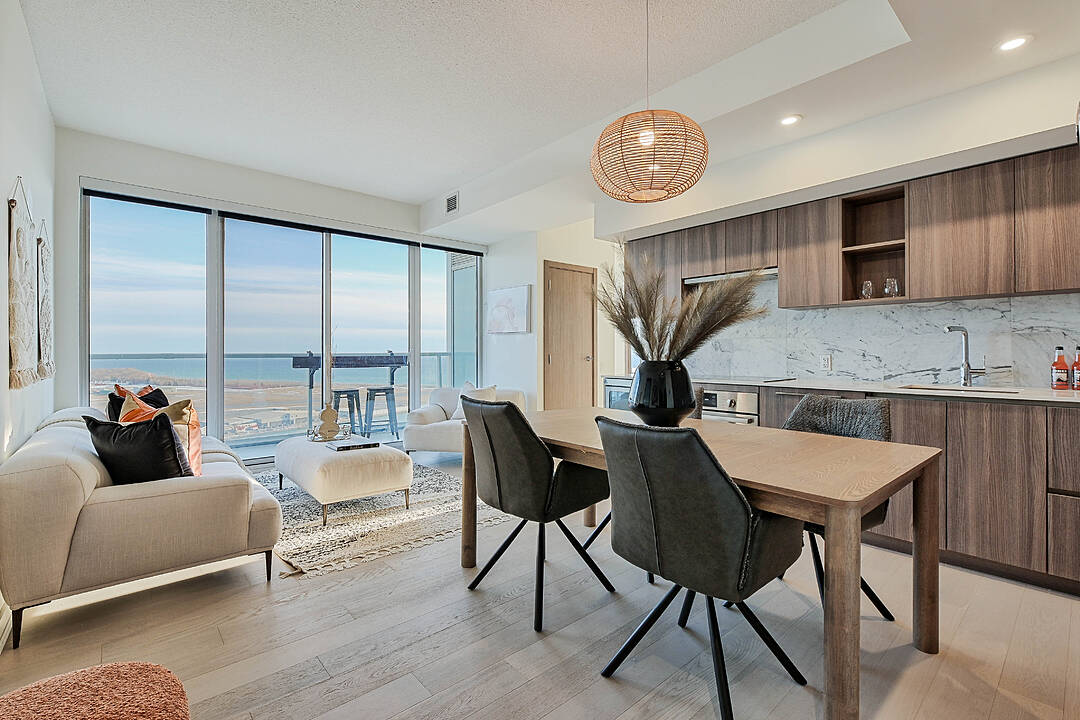Lakeshore Residences
17 Bathurst St #3602, Toronto, ON
- CA$899,900
- 3 BEDS
- 2 BATHS
- 933 sq.ft. Home
- CA$899,900

Welcome to Unit 3602 at the Lakeshore Residences, a stunning unit offering spectacular lake views and an abundance of natural sunlight throughout the day from all rooms!
This exquisite 3-bedroom, 2-bathroom suite boasts brand new flooring, enhancing its modern, fresh appeal. From every corner of this home, enjoy breathtaking vistas of Lake Ontario, city views, and the vibrant waterfront.
Step inside and be greeted by spacious, open-concept living areas, perfect for entertaining or relaxing in style. The generously sized bedrooms offer serene, tranquil retreats, while the two sleek bathrooms are thoughtfully designed for both convenience and luxury. Beautiful finishes, parking and locker included! Massive south facing balcony making the total square feet close to 1,100. Whether you're sipping your morning coffee by the window or watching the sunset paint the sky, the panoramic views will leave you in awe.
Located in the heart of downtown Toronto, this residence is surrounded by world-class amenities. A great Loblaws for all your grocery needs, Shoppers Drug Mart, Starbucks, LCBO, Gong Cha and Banks right at the bottom of the building! Walk to the bustling Entertainment District, with its theatres, restaurants, and nightlife, or explore the nearby waterfront for a serene escape.
Public transportation is at your doorstep, providing easy access to the subway, streetcars, and the GO train. Stroll to the Saint Lawrence Market, Rogers Centre, or the Harbour front Centre for endless entertainment and cultural experiences.
Unit 3602 at 17 Bathurst Street offers the perfect blend of luxury, comfort, and convenience, making it the ideal place to call home in Toronto's most coveted neighborhood.
17 Bathurst St #3602, Toronto, Ontario, M5V 1A5 Canada
Information about the area within a 5-minute walk of this property.
Learn more about the neighbourhood and amenities around this home
Request NowSotheby’s International Realty Canada
192 Davenport Road
Toronto, Ontario, M5R 1J2