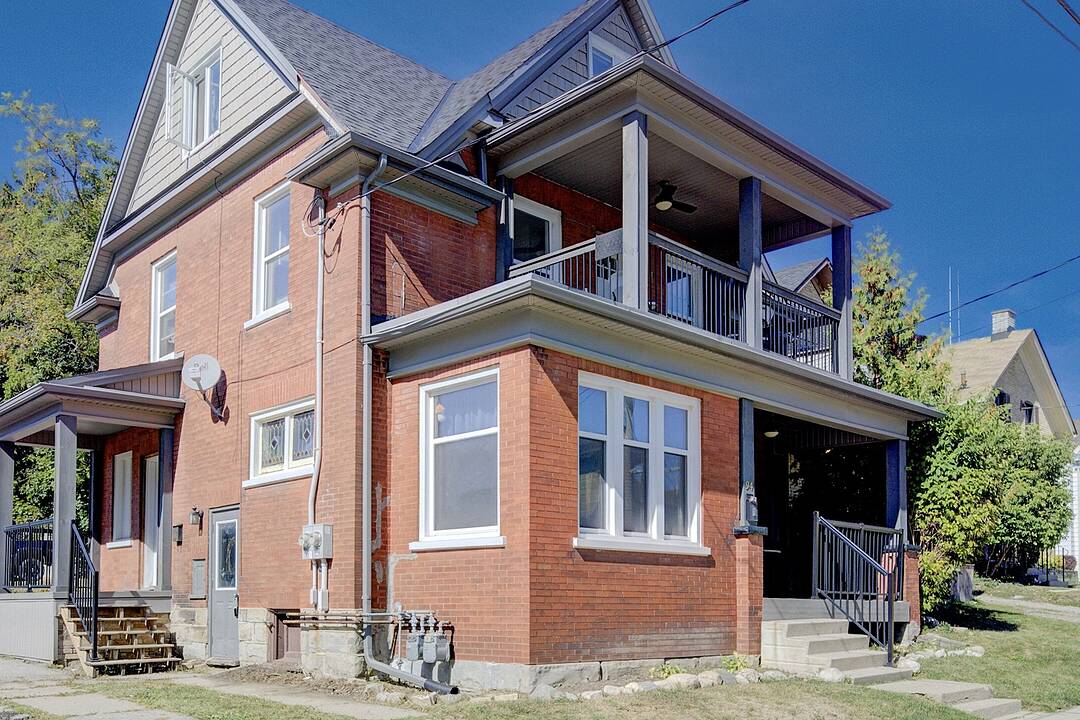Duplex in Downtown Kitchener
94 Scott St, Kitchener, ON
- CA$838,900
- 4 BEDS
- 2 BATHS
- CA$838,900

Turnkey legal duplex with prime downtown Kitchener location. Welcome to this exceptional income-producing duplex in the sought-after East Ward, just steps from the thriving downtown Kitchener core. This beautifully renovated century home has been fully modernized from top to bottom while preserving its character, offering the perfect balance of investment and lifestyle opportunity. Extensive updates include: architectural roof (2016), all new windows (2016), separate hydro and gas meters (2016), and high-efficiency heat pumps with ductless air conditioning in each unit (2016). Both units feature fully renovated kitchens and bathrooms with granite countertops, luxury vinyl plank flooring, private covered composite patios with ceiling fans, individual hot water heaters, and dedicated storage lockers. Each also enjoys its own parking space. The location is unmatched within walking distance to the GO Station, LRT, University of Waterloo School of Pharmacy, and Conestoga College downtown campus. Just steps from Market Square, the public library, vibrant nightlife, and some of the city's most exceptional cuisines, this property offers the best of urban living with unbeatable convenience. This is a true turnkey investment low maintenance, with excellent tenants already in place. The upper unit will be vacant at the end of December, giving new owners the option to move in while enjoying a mortgage-helper income stream from the other unit. AAA Property in one of Kitchener's most desirable neighbourhoods don't miss this opportunity.
94 Scott St, Kitchener, Ontario, N2H 2R5 Canada
Information about the area within a 5-minute walk of this property.
Learn more about the neighbourhood and amenities around this home
Request NowSotheby’s International Realty Canada
Unit #1 - 11 Mechanic St.
Paris, Ontario, N3L 1K1