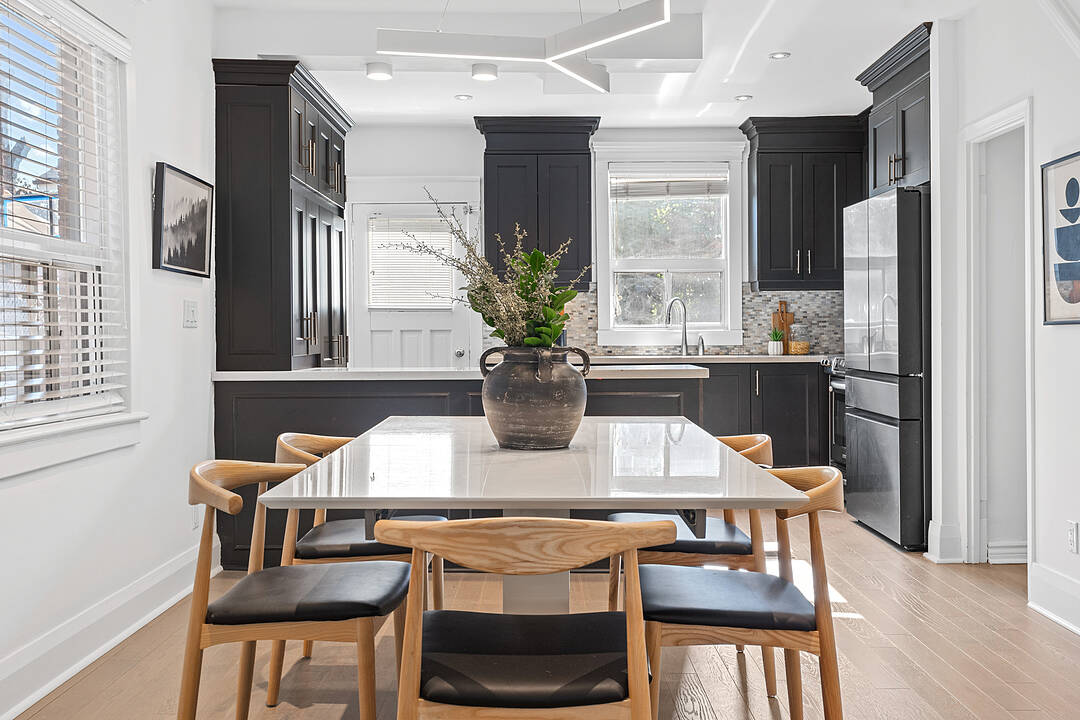Townhouse / Attached for Sale in Humewood-Cedarvale
202 Arlington Ave, Toronto, ON
- CA$1,099,000
- 3 BEDS
- 2 BATHS
- 1,628 sq.ft. Home
- CA$1,099,000

Welcome to 202 Arlington Avenue, a thoughtfully designed three-bedroom, two-bathroom semi-detached home that balances modern updates with timeless comfort.
Set on a tree-lined street, it offers a blend of form and function suited to both everyday living and entertaining. The home opens with a classic front porch, leading inside to an open-concept main level where each space flows seamlessly. The dining area is generously proportioned, ideal for hosting gatherings large or small, while the living room is framed by custom built-in millwork and a fireplace that serves as its focal point. At the rear, the modern kitchen brings style and practicality together, featuring stone countertops, stainless steel appliances, a functional pantry, and a counter with seating for casual meals.
Upstairs, the private quarters are filled with natural light. The primary bedroom is appointed with wall-to-wall cabinetry and ample space for a king-sized bed and nightstands. Two additional bedrooms, each with oversized windows, share a beautifully updated hall bathroom with a contemporary design.
The lower level extends the homes versatility, offering above-grade windows, a dedicated office, a large laundry area, and a full four-piece bathroom, making it well suited for both work and relaxation.
Outdoors, a well-maintained deck overlooks the grassy yard, perfect for dining al fresco or quiet evenings at home. A garden shed provides additional storage, while the landscaped setting enhances the overall sense of retreat.
202 Arlington Ave, Toronto, Ontario, M6C 2Z5 Canada
Information about the area within a 5-minute walk of this property.
Learn more about the neighbourhood and amenities around this home
Request NowSotheby’s International Realty Canada
1867 Yonge Street, Suite 100
Toronto, Ontario, M4S 1Y5