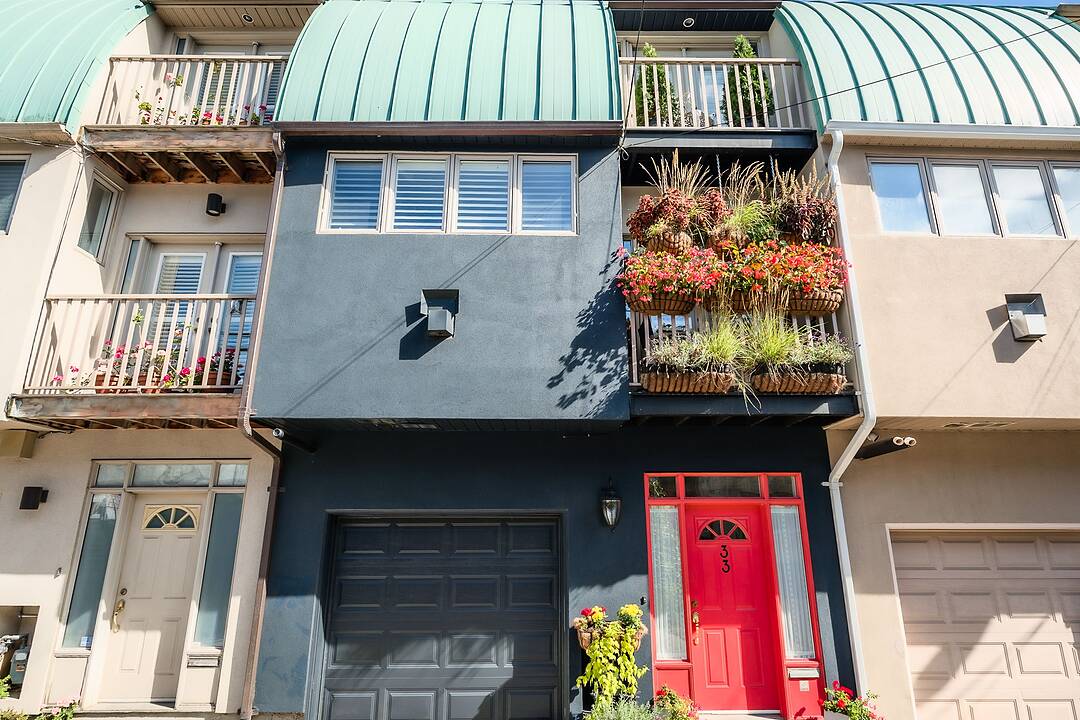Cabbagetown Postmodern Town
33 Broadcast Lane, Toronto, ON
- CA$1,499,000
- 2+1 BEDS
- 3 BATHS
- 2,204 sq.ft. Home
- CA$1,499,000

Experience urban living at its finest with this stunning 3-storey townhouse built in 2001. Enter through the spacious foyer, with large coat closet & access to the 1-car garage with additional storage space.
The ground floor features a huge family room with skylights and built in shelving that could also be used as a home office, or ground floor bedroom, as there is a 4pc bath as well. The second floor open-concept living room has 9-foot ceilings, hardwood flooring, gas fireplace, and French doors to a west facing balcony. The spacious recently renovated kitchen features ample storage, a large breakfast bar, Miele refrigerator/freezer, Miele induction range, Miele built-in dishwasher, and Vent-A-Hood professional range hood. The dining room features a walkout to the large east facing rear deck. The deck has a gas hook up for a BBQ area and water faucet for planter gardening. The third floor Primary bedroom has a cathedral ceiling soaring to 14 feet in height, French doors to a second west-facing balcony, double closets and a 5pc ensuite bath with whirlpool tub. The second bedroom is equally large, with high ceilings, double closets, additional storage cupboards, and a large east facing window.
The flow, natural light and open spaces of this wonderful home will surpass your expectations! This property is heated and cooled with an efficient Mitsubishi electric ductless cold weather heat pump system. There is 200 amp electrical service and hot water on demand. California Shutters, a fire sprinkler system, and Ecowater purification system. All French doors have Phantom screens installed. Laundry appliances include a Miele clothes washer and LG gas clothes dryer.
The location is close to all neighbourhood parks, trails, schools, library, public transit, and the shops and restaurants of Parliament Street Centrally located to the downtown business area with easy access to the Don Valley Parkway (DVP) and Gardiner Expressway.
33 Broadcast Lane, Toronto, Ontario, M4X 1X7 Canada
Information about the area within a 5-minute walk of this property.
Learn more about the neighbourhood and amenities around this home
Request NowSotheby’s International Realty Canada
1867 Yonge Street, Suite 100
Toronto, Ontario, M4S 1Y5