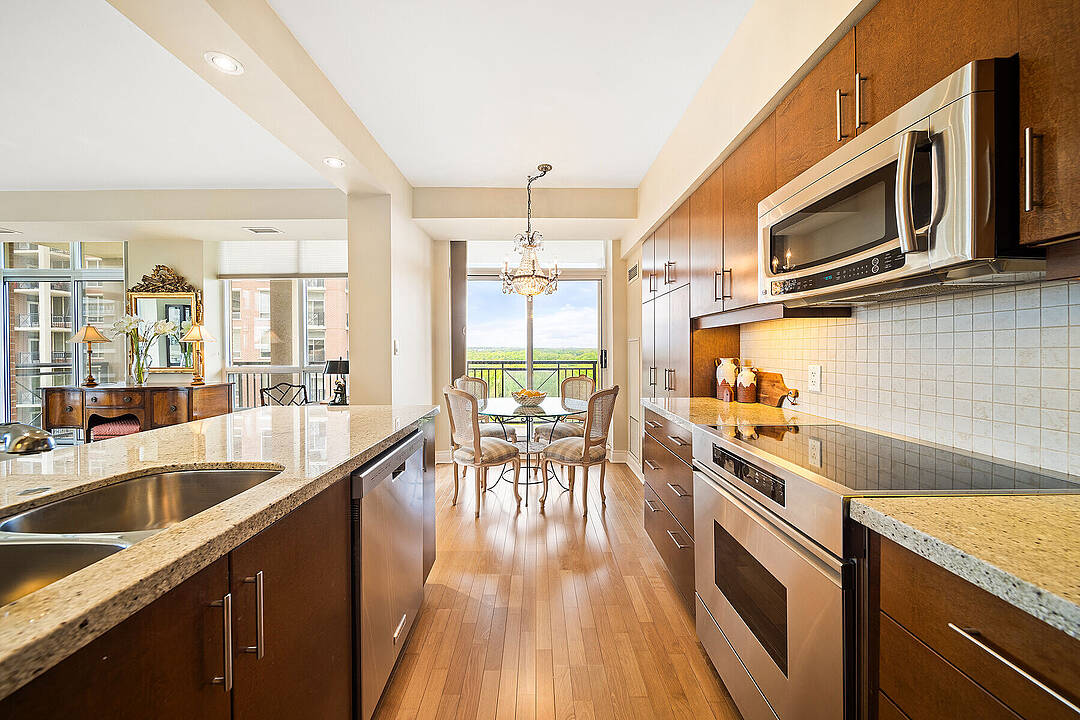Banbury-Don Mills
1105 Leslie St #903, Toronto, ON
- CA$869,900
- 2 BEDS
- 2 BATHS
- CA$869,900

Fall in love with this outstanding light-filled Southwest corner suite with serene views of Sunnybrook Park. Upon entering, you notice the soaring 9 ceilings, premium laminate flooring that looks & feels like hardwood and stunning park views. The highly desirable splitlayout is open concept and provides an airy feel. The beautiful and open kitchen is rarely offered in the complex & features an eat-in island, an abundance of stylish cabinetry and breakfast area. Walkout to a private oversized 162 square feet balcony providing beautiful vistas that change with the seasons. The living & dining room seamlessly flow together creating an inviting place to relax or entertain guests. The suite features 2 spacious bedrooms providing privacy from one another. The primary presents picturesque views to the west, a walk-in closet and 5-piece ensuite with soaker tub and walk-in shower. The 2nd bedroom which can also be a home office includes a large closet and views to the south. The 2nd 3-piece bathroom has a pedestal sink and glass enclosed walk-in shower. A dedicated laundry closet provides additional room to store supplies with stacked washer and dryer. Located in the coveted community of Carrington on the Park, this suite resides in the most sought after building in the complex, the Haven, with hotel-like amenities. The building amenities include a 24-hr concierge, party room, exercise room, guest suites, visitors parking and easy underground access to indoor pool. 2 side-by-side underground parking spaces, and locker are included. An abundance of underground visitors parking conveniently located near the entry. The condo is magnificently located across from Sunnybrook Park. Over 900 acres of wooded parks, ravines, dog parks and miles of fabulous walking trails. Enjoy the welcomed convenience the variety of boutiques, bistros and amenities just moments away along Bayview Avenue, Leaside and the Shops at Don Mills. A commuters dream with easy access to the new Eglinton LRT right at your doorstep, as well as the DVP.
1105 Leslie St #903, Toronto, Ontario, M3C 4G9 Canada
Information about the area within a 5-minute walk of this property.
Learn more about the neighbourhood and amenities around this home
Request NowSotheby’s International Realty Canada
309 Lakeshore Road East
Oakville, Ontario, L6J 1J3