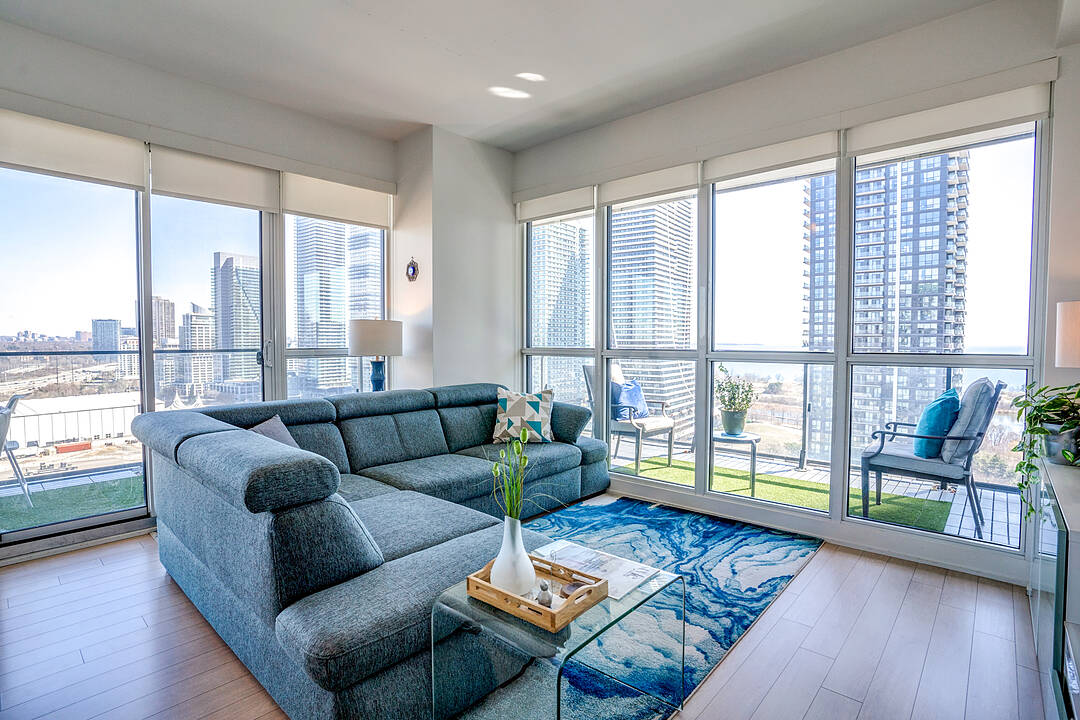Westlake Encore
10 Park Lawn Rd #1909, Toronto, ON
- CA$750,000
- 2+1 BEDS
- 2 BATHS
- 873 sq.ft. Home
- CA$750,000

Wake up to sweeping views of the lake and skyline from this beautifully appointed southeast corner suite. Perched on the 19th floor, this sun-drenched unit offers an open-concept layout with floor-to-ceiling windows that flood the space with natural light. Welcome to this beautifully designed 2-bedroom, 2-bathroom residence offering 873 sq ft of open-concept interior living space plus an expansive 381 sq ft wrap-around balcony with generous lake views. That equates to 1,254 sq ft of total luxury living! Bathed in natural light, this spacious layout is perfect for both comfortable everyday living and stylish entertaining. The primary bedroom features a lake view, private walk out to balcony, custom walk-in closet and private 3 pc ensuite, while the second bedroom also boast Floor to Ceiling windows, a private walk-out to balcony, large closet and ideal for children, guests, or a 2nd home office. Enjoy access to world-class amenities including the Club Encore Sky Lounge and Fitness Centre perched on the penthouse level. With approximately 20,000 sq ft of combined indoor and outdoor amenity space, you'll also have access to: Party Room & Cinema/Media Room; Children's Play Area; Outdoor Terrace with Swimming Pool & BBQs; Steam Room & Yoga/Meditation Studio; Business Centre; Basketball/Squash Court & Golf Simulator; Pet Spa & Play Area; Guest Suites for Visiting Friends and Family. Perfectly located just steps from TTC transit, Metro Grocery Store, Shoppers Drug Mart, LCBO, Starbucks, Humber Bay Park, Lake Ontario, Marinas and Boating Clubs. With convenient access to downtown, this move-in-ready unit offers the premium urban lifestyle surrounded by nature and cityscapes alike.
10 Park Lawn Rd #1909, Toronto, Ontario, M8V 0H9 Canada
Information about the area within a 5-minute walk of this property.
Learn more about the neighbourhood and amenities around this home
Request NowSotheby’s International Realty Canada
3109 Bloor Street West, Unit 1
Toronto, Ontario, M8X 1E2