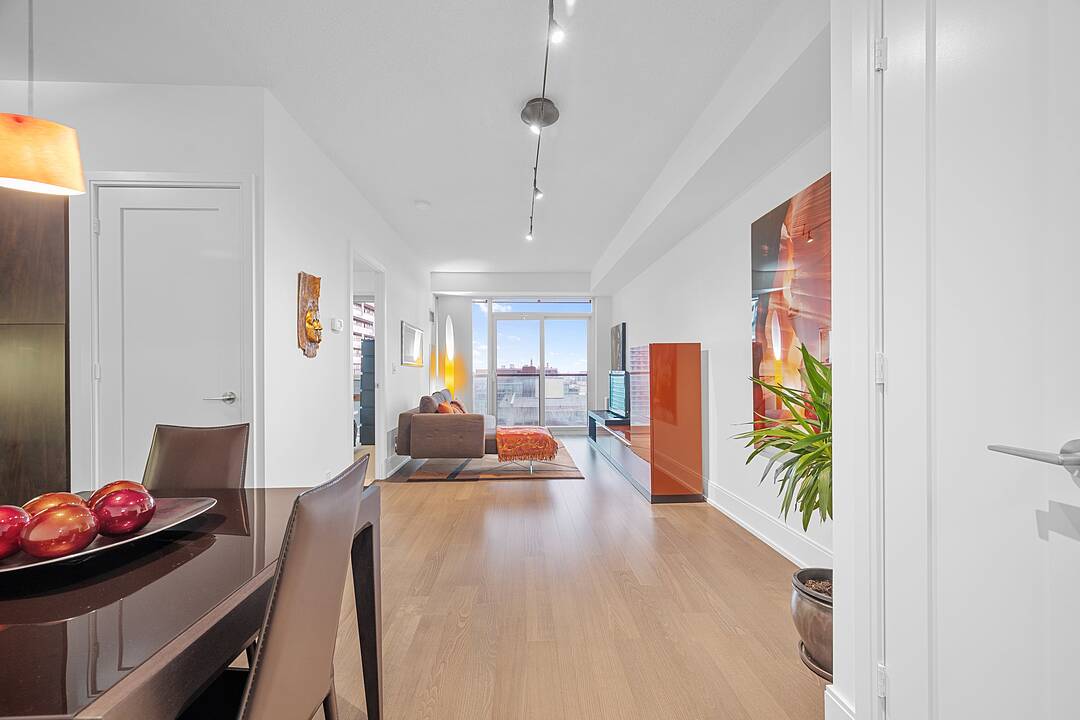Republic II
70 Roehampton Ave #1511, Toronto, ON
- CA$575,000
- 1 BEDS
- 1 BATHS
- 641 sq.ft. Home
- CA$575,000

Welcome to your dream urban retreat in this beautiful, immaculate 641 square feet 1-bedroom, 1-bathroom condo located in a highly sought-after Tridel building. This well-designed residence boasts 9-foot ceilings, a modern kitchen featuring Cesar stone quartz counter tops and stainless-steel appliances and an in-suite washer and dryer. Combined dining/living room with walk-out to a large balcony, with east-facing views, ideal for morning coffee or evening relaxation. A private locker provides additional storage space. The building offers an array of luxurious amenities, including a gym, a Roman spa, party/dining rooms, and an outdoor barbecue/cabana area providing the perfect balance of fitness and relaxation.
Situated in a desirable neighborhood, this condo is just steps away from the subway, a variety of shops, and an array of restaurants, making it easy to enjoy the vibrant local lifestyle. Additionally, it is conveniently located near top public and private schools. Don't miss the opportunity to call this elegant condo your home, where modern living meets unparalleled convenience! Public Schools: Eglinton Junior Public School, St. Monica's Catholic School, Sunnybrook School. High Schools: North Toronto Secondary High School, Northern Secondary High School. Private Schools: St. Clements School, Crescent School, Crestwood School, Blyth Academy, Greenwood Private School, Toronto Preparatory School
70 Roehampton Ave #1511, Toronto, Ontario, M4P 1R2 Canada
Information about the area within a 5-minute walk of this property.
Learn more about the neighbourhood and amenities around this home
Request NowSotheby’s International Realty Canada
1867 Yonge Street, Suite 100
Toronto, Ontario, M4S 1Y5