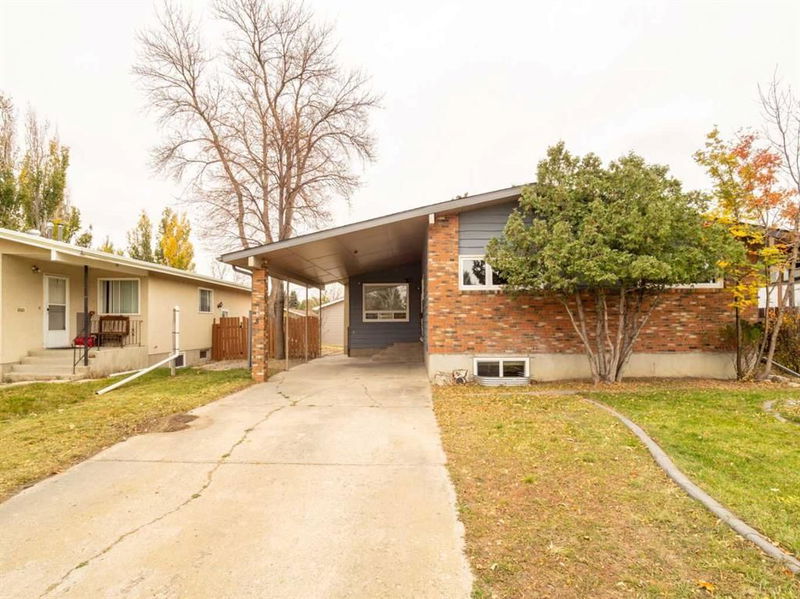Single Family Detached for Sale in Lethbridge
118 Mcgill Boulevard W, Lethbridge, AB
- CA$475,000
- 3+2 BEDS
- 2 BATHS
- 1,152.77 sq.ft. Home
- CA$475,000

**Charming Suited Home Near University of Lethbridge – Move-In Ready!**
This legally suited 5-bedroom home, just minutes from the University of Lethbridge, is a rare find and packed with recent updates. Both the house and detached garage boast brand new asphalt shingles, and you'll love the modern touch of the fully renovated kitchens – one upstairs, one downstairs – perfect for extra rental income or extended family. Beautifully updated bathrooms include glass showers and a luxurious soaker tub. The main floor features 3 bedrooms, while the lower level offers 2 bedrooms, a separate entrance, and its own laundry.
Upgrades continue throughout with new flooring, two newer furnaces, and three on-demand hot water tanks, ensuring comfort and efficiency. The home is also equipped with central air conditioning for year-round comfort.
Out back, you'll find a large 23' x 31' heated detached garage, previously set up for auto detailing, complete with a water catch basin and its own 3-piece bathroom – an incredible bonus space!
Homes like this, especially in such a prime location, don't come on the market often. Call your favorite Realtor today before it's gone!
118 Mcgill Boulevard W, Lethbridge, Alberta, T1K 4C4 Canada
Information about the area within a 5-minute walk of this property.
Learn more about the neighbourhood and amenities around this home
Request NowSotheby’s International Realty Canada
5111 Elbow Drive SW
Calgary, Alberta, T2V 1H2