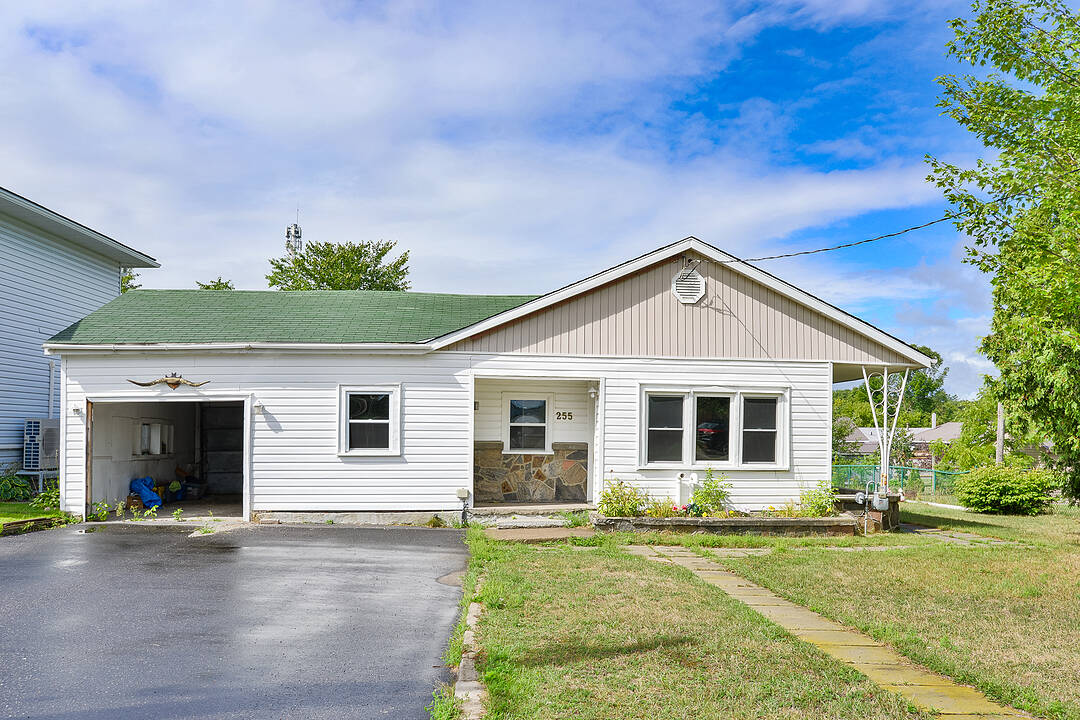Charming Gravenhurst Bungalow
255 Clarence St, Gravenhurst, ON
- CA$420,000
- 2 BEDS
- 1 BATHS
- 1,150.66 sq.ft. Home
- CA$420,000

Welcome to 255 Clarence Street, a charming two bedroom, one bathroom bungalow in the heart of South Gravenhurst! This 1100+ square foot home, with durable vinyl and stone siding, offers a perfect blend of comfort and potential, ready for you to add your personal touch.
Featuring a spacious living area, a well-appointed kitchen, and a cozy primary bedroom, this home is ideal for first-time buyers, downsizers, or those seeking a canvas to customize. The four-piece bathroom is conveniently located on the main floor, alongside a practical mudroom with rear yard access perfect for outdoor enthusiasts. The partially finished basement provides ample storage space and the exciting possibility to create a flexible rec room or additional living area to suit your needs.
Situated on a great in-town lot, this property boasts ample space for kids to play or for leisurely outdoor activities, complemented by a generous backyard with a storage shed. Enjoy the convenience of a paved driveway leading to an attached single-car garage, plus a home equipped with central air, a reliable furnace, solid windows, and municipal services for low-maintenance living. A side door entry adds functionality and ease.
Nestled in an excellent location, this property is just minutes from grocery stores, restaurants, and gas stations, offering the best of small-town living with modern conveniences. Don't miss your chance to transform this solid bungalow into your new home.
255 Clarence St, Gravenhurst, Ontario, P1P 1K6 Canada
Information about the area within a 5-minute walk of this property.
Learn more about the neighbourhood and amenities around this home
Request NowSotheby’s International Realty Canada
3-410 Muskoka Road South
Gravenhurst, Ontario, P1P 1J4