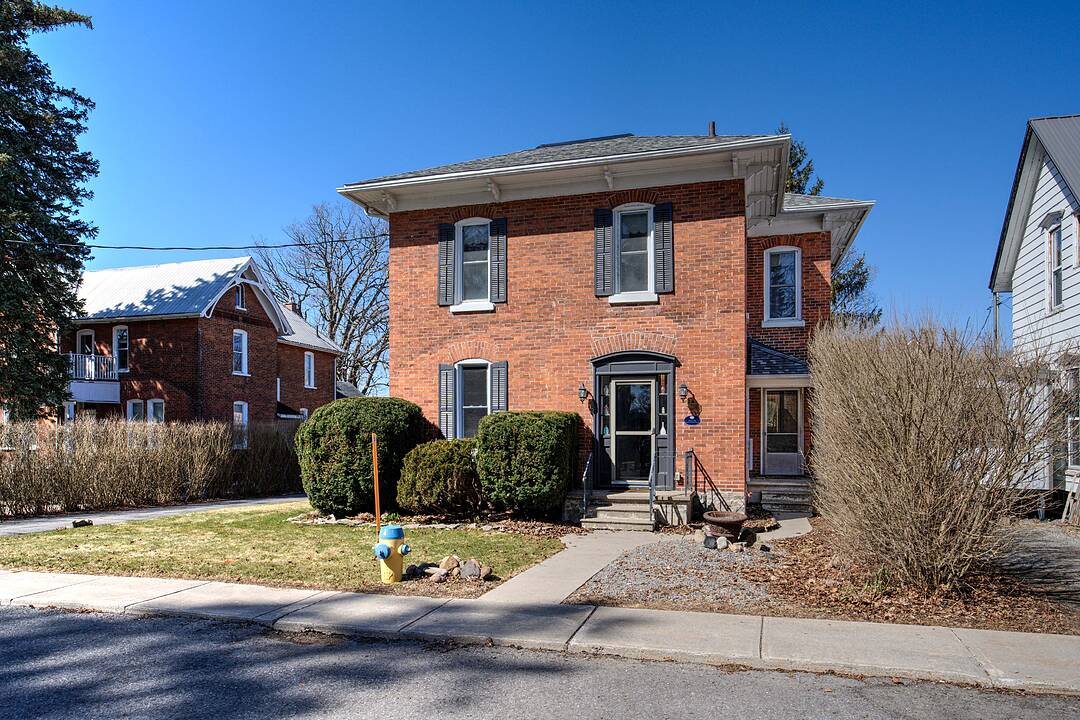House for Sale in Campbellford
90 Frank Street, Campbellford, ON
- CA$665,000
- 3 BEDS
- 1+1 BATHS
- 1,910 sq.ft. Home
- CA$665,000

Nestled in a charming neighborhood, this beautiful 3-bedroom home offers a perfect blend of character and modern updates.Step into the welcoming foyer with gleaming hardwood floors, leading to a spacious formal dining room and a cozy living room both boasting the same elegant flooring. The bright kitchen, also with hardwood floors, features a walk-out to the side yard, while the rear family room addition, complete with a gas fireplace, provides direct access to the deck and private, partially fenced backyard. Upstairs, you'll find three generous bedrooms, each with hardwood floors and walk-in closets, along with a 4-piece bathroom featuring pine flooring, a separate tub, and a shower. The primary bedroom offers an adjoining studio or sitting room with a plumbed-in sink, ideal for an office or creative space. A single-car garage and private driveway offer convenience, while several updates over the last four years enhance both function and style. The natural gas furnace efficiently heats the home, with baseboard heating in the studio. The home's thoughtful layout and quality finishes provide year-round comfort. With the street set to become a cul-de-sac upon commencement of nearby bridge construction, this home offers both tranquility and convenience. A rare find with a blend of charm, functionality, and future neighborhood enhancements.
90 Frank Street, Campbellford, Ontario, K0L 1L0 Canada
Information about the area within a 5-minute walk of this property.
Learn more about the neighbourhood and amenities around this home
Request NowSotheby’s International Realty Canada
1867 Yonge Street, Suite 100
Toronto, Ontario, M4S 1Y5