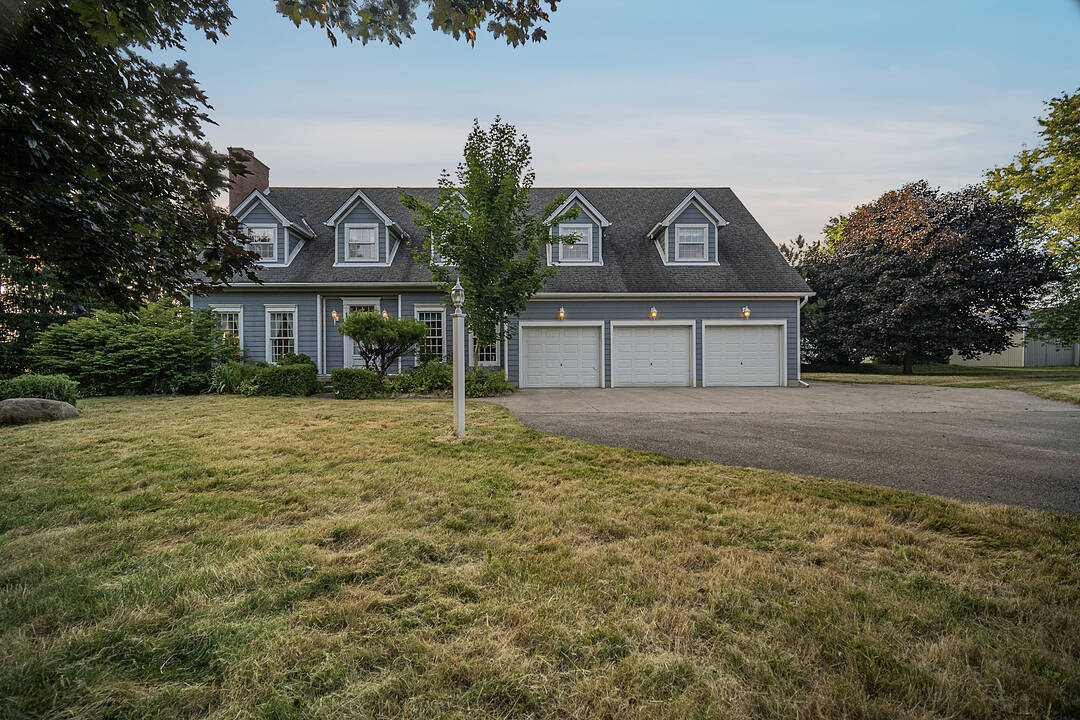Country Estate in Thorndale
17606 Thorndale Rd, Thames Centre, ON
- CA$1,299,000
- 4 BEDS
- 3 BATHS
- 4,523 sq.ft. Home
- CA$1,299,000

Welcome to 17606 Thorndale Road. A rare country estate just minutes from the city! Set on a beautifully landscaped 2.59 acre lot in the peaceful countryside of Thorndale, this charming home offers the perfect blend of space, comfort, and functionality only 3.4 kilometres from local amenities and a short drive to North London. With over 4,000 square feet of finished living space plus a spacious 2,000 square feet basement, this home is ideal for growing families or multi-generational living. The main floor features a bright kitchen with granite countertops and a coffee bar, a dining area with access to the sunroom, two cozy living spaces with fireplaces, a home office, laundry, powder room, and a unique hot tub room with shower. Upstairs, you will find 4 generous bedrooms, 3 full bathrooms, and a versatile den with a bar area or kitchenette perfect for guests or entertaining. Outdoors, enjoy privacy and room to roam on your own acreage. Whether you dream of gardens, a workshop, or simply wide-open space, this property delivers. There are 2 additional structures on the property–an oversized workshop and the barn. 17606 Thorndale Road. Spacious living. Serene surroundings. Your next chapter starts here.
17606 Thorndale Rd, Thames Centre, Ontario, N0M 2P0 Canada
Information about the area within a 5-minute walk of this property.
Learn more about the neighbourhood and amenities around this home
Request NowThe property is being sold under power of sale, in "as-is, where-is" condition. The seller makes no representations or warranties whatsoever regarding the property.
Sotheby’s International Realty Canada
192 Davenport Road
Toronto, Ontario, M5R 1J2