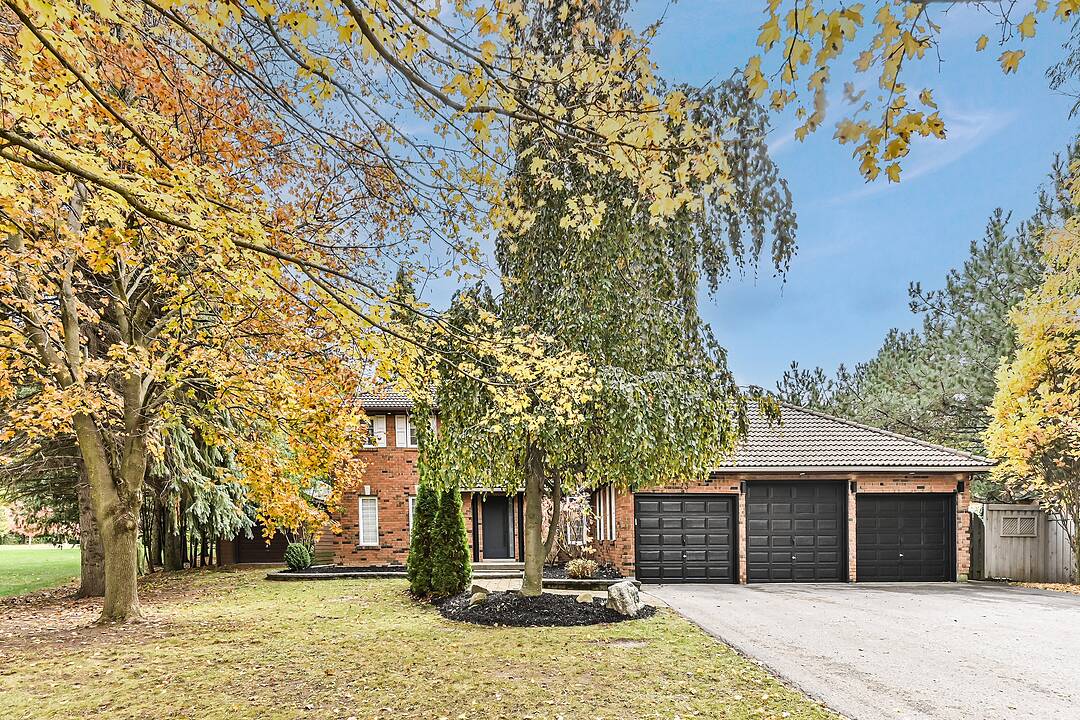House for Sale in King
23 Hill Farm Rd, King, ON
- CA$2,439,000
- 5+1 BEDS
- 4 BATHS
- 18,096.49 sq.ft. Land
- CA$2,439,000

Beautifully remodelled executive home in the heart of Nobleton
Welcome to this stunning 5+1 bedroom, 4-bathroom home nestled on a beautifully landscaped ½-acre lot in desirable Nobleton. Offering a perfect blend of modern luxury and cozy charm, this home is designed for comfort, functionality, and style. This exceptional home blends timeless elegance with modern upgrades, offering unparalleled living spaces inside and out.
Remodelled in 2019, this home features exquisite finishes throughout, including 9" wide-plank hardwood flooring, crown moulding, upgraded trim work, smooth ceilings, pot lights, new interior and exterior fiberglass doors & custom closet organizers in every bedroom.
The heart of the home boasts a generous size kitchen with an oversized breakfast island, abundant cabinetry, quartz counters and backsplash, undermount cabinet lighting, built-in oven and microwave, gas cooktop, bosch dishwasher, wine rack, and bar fridge with a seamless flow into the family room, where you’ll find a floor-to-ceiling stone gas fireplace and gorgeous vaulted ceilings with skylights (complete with remote-controlled blinds) - an incredible space to gather and entertain.
Off the kitchen the beautiful garden doors will walk you outside to your own private oasis — professionally landscaped grounds, mature greenery, and an expansive yard offering serenity, privacy, and plenty of room to entertain or add a pool.
An elegant living and dining area with large windows and a bar nook, plus a dedicated main-floor office, and main floor laundry room complete the main level.
Upstairs, discover 5 beautifully finished and spacious bedrooms, each with custom built-in closet organizers. The primary suite features a luxurious 5-piece ensuite with glass enclosed shower, separate soaker tub and plenty of natural light.
The fully finished basement (2023) offers incredible versatility. Features a gallery kitchen, large rec room, bedroom, 3-pc bathroom, games/exercise room, electric fireplace and plenty of closets with it’s own mud room and private entrance directly from the garage — perfect for a potential in-law suite, home business, or rental income opportunity.
Car enthusiasts and hobbyists will appreciate the attached 3-car garage, including one high-bay door ideal for a large vehicle or van — plus the standout feature: a 280 sq ft detached garage/barn, perfect for a future pool house, workshop, teen retreat, gym, studio, or vehicle storage — the possibilities are endless.
This is a rare offering combining luxury, functionality, and lifestyle — a turn-key family home in an exclusive community, minutes to schools, parks, trails, and amenities.
23 Hill Farm Rd, King, Ontario, L0G 1N0 Canada
Information about the area within a 5-minute walk of this property.
Learn more about the neighbourhood and amenities around this home
Request NowSotheby’s International Realty Canada
1867 Yonge Street, Suite 100
Toronto, Ontario, M4S 1Y5