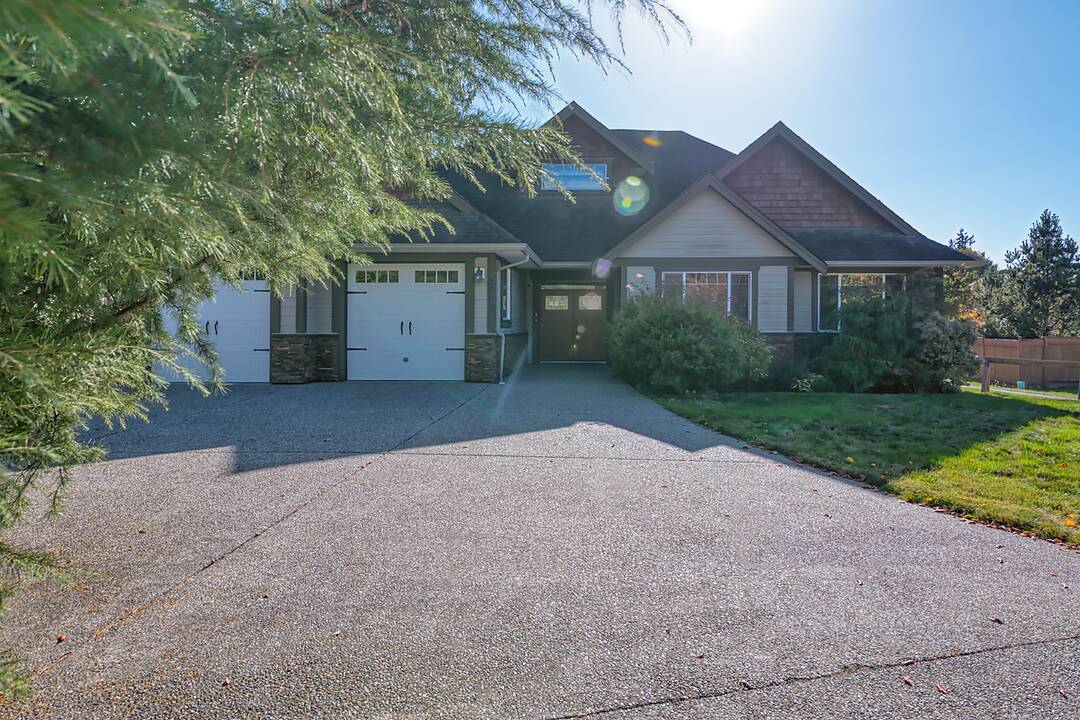BC Rancher with Carriage House
5005 Bay Road, Sechelt, BC
- CA$1,450,000
- 4 BEDS
- 3+1 BATHS
- 4,090 sq.ft. Home
- CA$1,450,000

Beautiful rancher with detached carriage home and expansive workshop on a fully fenced, level half-acre in Davis Bay! The main home features a bright open layout with granite counters, a natural gas fireplace, heat pump, gas furnace, smart home features Wi-Fi sprinkler system and thermostat. French doors lead to a sun-drenched deck overlooking the tranquil yard and Koi pond. This property boasts a 4½-foot heated, dry crawl space for storage, a detached shop with three bays and two bathrooms - one bay with a 10-ft door and four-post car hoist. Upper-level suite with open living and sleeping areas, a full bathroom, gas fireplace, and roughed-in plumbing and 220V electrical. The shop is heated by two natural gas furnaces. A greenbelt behind the property provides privacy with a natural tree buffer.
5005 Bay Road, Sechelt, British Columbia, V7Z 0E9 Canada
Information about the area within a 5-minute walk of this property.
Learn more about the neighbourhood and amenities around this home
Request NowDavis Bay is one of the Sunshine Coast’s most iconic waterfront communities, celebrated for its relaxed coastal lifestyle and stunning natural beauty. Known for its long, sun-soaked shoreline and the famous Davis Bay Pier, residents enjoy daily walks along the seawall, watching the waves roll in, or catching unforgettable sunsets over the Strait of Georgia. The area offers a perfect blend of beachside living and convenience, with popular cafés, restaurants, and local shops just steps away. Paddleboarding, swimming, and beachcombing are part of everyday life here, while nearby trails and peaceful residential streets create a calm, walkable environment. Just a short drive to downtown Sechelt and Wilson Creek amenities, Davis Bay is ideal for those seeking a vibrant yet relaxed coastal lifestyle where nature, community, and oceanfront serenity come together.
Sotheby’s International Realty Canada
2419 Bellevue Ave, Suite #103
West Vancouver, British Columbia, V7V 4T4