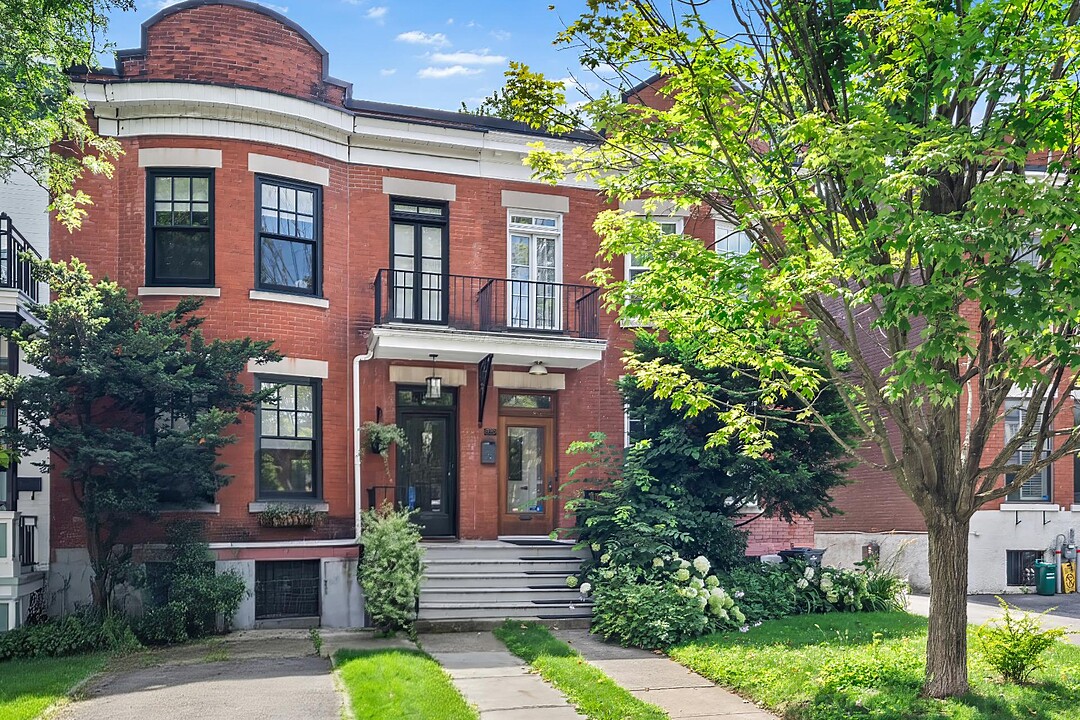Beautiful cottage
422 Av. Mount-Stephen, Westmount, QC
- CA$2,845,000
- 6 BEDS
- 2+2 BATHS
- 2,292.28 sq.ft. Home
- CA$2,845,000

Unique opportunity to own a beautifully renovated 5+1 bedroom, 2+2 bathroom multifamily home steps from King George Park, Victoria Village and Greene Ave. Move-in-ready, the 2,292 sqft upper two floors boast 5 bedrooms including a Master with ensuite, balcony and bay windows, as well as a double living room, fireplace, dining room, and eat-in kitchen with large island. In addition, there is a 1,100 sqft fully remodelled lower-level apartment including a full kitchen, den, spacious bedroom and private entrance -- an ideal in-law suite or guest quarters. Option to add a charging station in the double garage or roof deck with Mount Royal views
Current Vendor's Extensive Renovations since 2024: Top floor:- Master bedroom upstairs totally reworked to create a whole new Master Ensuite bathroom according to Westmount code. Opened ceilings and walls to pass plumbing down to the basement and vent through the roof. Added heated floors, vanity, new ceiling light, and toilet, possibility of adding LED mirror - Replastered textured ceiling in Master bedroom, updated double sliding closet doors, added bedside light sconces, repaired seating area in bay window facing Mount Royal - Updated upstairs bathroom, including custom shower door, and new rim around the extra-large bathtub, new lighting and sink faucets, new toilet - Added new electrical wiring for ceiling lighting in all 5 bedrooms and hallway - Updated all light fixtures and electrical outlets, and put lights on dimmers, added lighting to closets, painted all walls, ceilings and radiators. - Updated all door handles and refinished all doors - Sealed brick wall in stairwell Main floor:- Completely redid front entrance with new heated tile floor, resurfaced walls, updated ceiling rosette and lighting, adjusted double doors to prevent draughts - Added new eat-in kitchen area with new baseboard heating and lighting - Refinished all the kitchen cupboards and the large island, added new double kitchen sink, redid sink plumbing and added new faucet, removed the old kitchen lighting system, added new over-island lighting, repaired the in-island fan heater facing the rear door - Added all new kitchen appliances - Repaired stained glass hutch in dining room - New light fixtures in living room and fireplace room - Upgraded main floor bathroom with new vanity, toilet and lighting - Upgraded coat closet and under-stairs storage area - Updated all door handles and refinished all doors - Updated all light fixtures and electrical outlets and put lights on dimmers, painted all walls, ceilings and radiators
See Complete List of renovations on Annex G 02190
Declarations:
-This is not an offer or promise to sell that could bind the seller to the buyer, but an invitation to submit promises to purchase. -This sale is made without any legal warranty of quality by the seller, the buyer not waiving any legal warranties given by prior owners and received by the seller upon its acquisition of the property, IF ANY, which are hereby assigned to the buyer." -The stove(s), fireplace(s), combustion appliance(s) and chimney(s) are sold without any warranty with respect to their compliance with applicable regulations and insurance company requirements. -Deed of Sale to be prepared by the seller's Notary, Jacques Roberge, at LCB Notaries, located in Old Montreal, at the seller's expense. -The Certificate of Location is dated 2024, but should title insurance be needed, it will be at the buyer's responsibility and cost
422 Av. Mount-Stephen, Westmount, Quebec, H3Y2X6 Canada
Information about the area within a 5-minute walk of this property.
Learn more about the neighbourhood and amenities around this home
Request NowDriveway: Asphalt, Heating system: Hot water, Water supply: Municipality, Heating energy: Electricity, Equipment available: Wall-mounted air conditioning, Equipment available: Electric garage door, Equipment available: Alarm system, Hearth stove: Wood fireplace, Distinctive features: Other -- Between 2 parks, Distinctive features: Intergeneration, Proximity: Highway, Proximity: Cegep, Proximity: Daycare centre, Proximity: Hospital, Proximity: Park - green area, Proximity: Bicycle path, Proximity: Elementary school, Proximity: High school, Proximity: Public transport, Proximity: University, Siding: Brick, Bathroom / Washroom: Adjoining to the master bedroom, Basement: Finished basement, Parking: Outdoor x 2, Parking: Garage x 2, Sewage system: Municipal sewer, Topography: Flat, Zoning: Residential
Sotheby’s International Realty Québec
1430 rue Sherbrooke Ouest
Montréal, Quebec, H3G 1K4