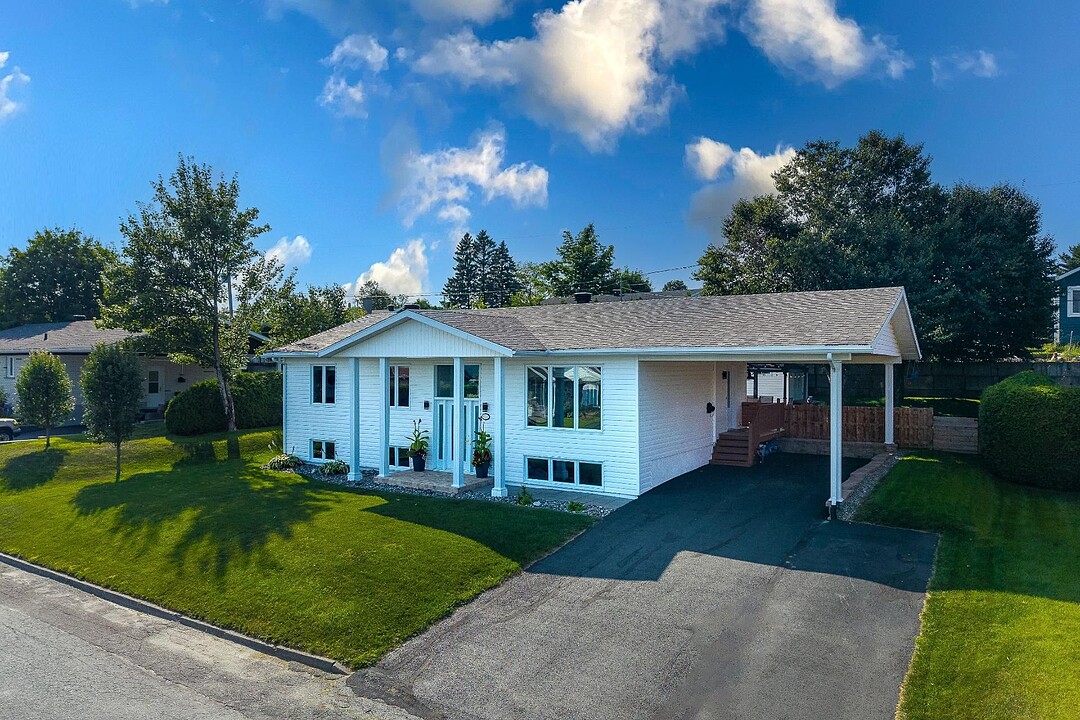House for Sale in Thetford Mines
625 Rue des Cèdres, Thetford Mines, QC
- 5 BEDS
- 2 BATHS
- 7,129.60 sq.ft. Land

Propriété coup de coeur, clé en main et baignée de lumière ! Offrant 5 chambres et 2 salles de bains, elle propose des espaces bien pensés sur 2 niveaux. Le sous-sol chaleureux avec plafond de bois abrite, entre autres, une magnifique salle familiale. Terrain intime, clôturé, avec arbres matures, piscine, deux terrasses et une orientation plein sud idéale pour profiter de l'extérieur. Abris d'auto inclus. Située dans un secteur recherché, c'est une belle opportunité à ne pas manquer !
625 Rue des Cèdres, Thetford Mines, Québec, G6G6X1 Canada
Information about the area within a 5-minute walk of this property.
Learn more about the neighbourhood and amenities around this home
Request NowCarport: Attached, Driveway: Asphalt, Driveway: Double width or more, Cupboard: Wood, Heating system: Electric baseboard units, Water supply: Municipality, Heating energy: Electricity, Windows: PVC, Foundation: Poured concrete, Pool: Heated, Pool: Above-ground, Proximity: Cegep, Proximity: Daycare centre, Proximity: Golf, Proximity: Hospital, Proximity: Park - green area, Proximity: Bicycle path, Proximity: Elementary school, Proximity: Alpine skiing, Proximity: High school, Proximity: Cross-country skiing, Proximity: Snowmobile trail, Proximity: ATV trail, Siding: Vinyl, Bathroom / Washroom: Separate shower, Basement: 6 feet and over, Basement: Separate entrance, Basement: Finished basement, Basement: Crawl Space, Parking: Carport x 1, Parking: Outdoor x 3, Sewage system: Municipal sewer, Landscaping: Fenced, Landscaping: Land / Yard lined with hedges, Landscaping: Landscape, Window type: Crank handle, Roofing: Asphalt shingles, Topography: Flat, Zoning: Residential
Sotheby’s International Realty Québec
1430 rue Sherbrooke Ouest
Montréal, Quebec, H3G 1K4