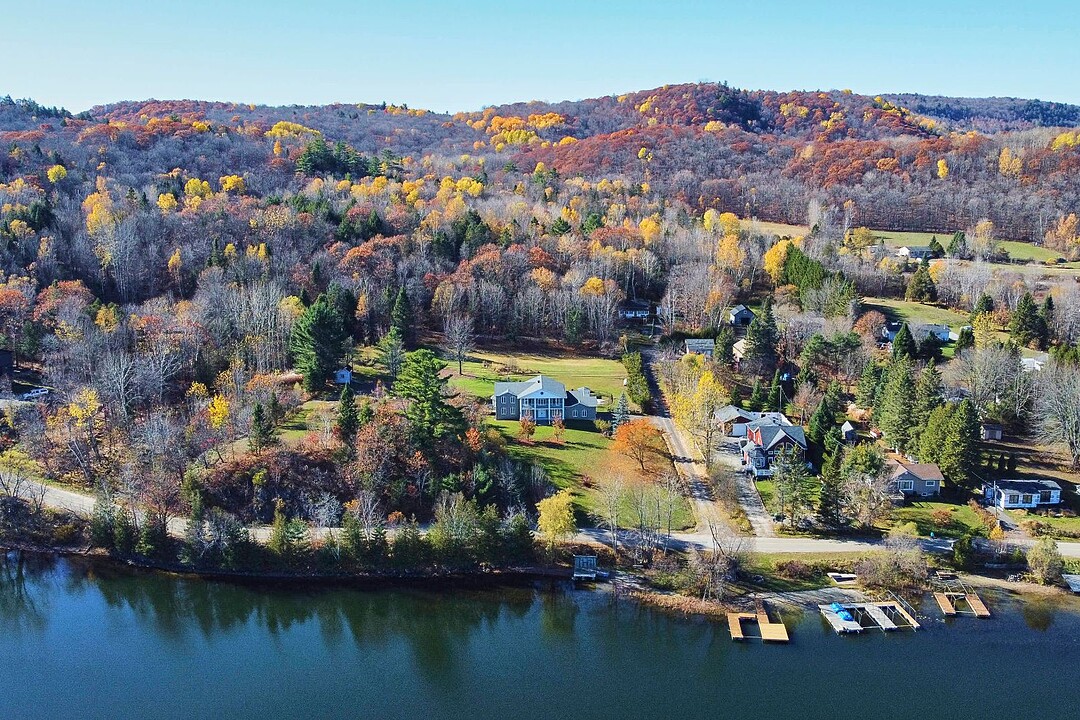House for Sale in Saint-Pierre de Wakefield
159 Ch. de la Promenade, Val-des-Monts, QC
- CA$1,379,000
- 4 BEDS
- 2+1 BATHS
- 91,191.85 sq.ft. Land
- CA$1,379,000

YOUR PRIVATE ESTATE: 8,472 m² of bliss on the shores of Lac St-Pierre. Escape the everyday. Step into an enchanting environment where elegance meets serenity. This intergenerational Greek Revival property is your personal sanctuary. From the moment you wake up, the dual view of the water and the mountains will take your breath away. The grounds, both vast and intimate, ensure unparalleled tranquility. Inside, a sense of grandeur unfolds. The majestic living spaces are perfect for entertaining with distinction or enjoying precious family moments. For boating enthusiasts,it's a dream come true. Here, access to Lac St-Pierre is total.
Absolute Prestige: Your Greek Revival Estate on Lac St-Pierre
Discover a property that transcends time. Forget everything you thought you knew about waterfront luxury: this majestic Greek Revival-inspired residence redefines elegance.
From the moment you arrive, its monumental façade and timeless architecture set the tone. This is more than a house; it's a true statement of prestige.
A Magical Setting, Your Daily Life
Imagine a private estate spanning 8,472 square meters (over 91,000 square feet). Your gaze drifts between the soothing silhouette of the mountains and the sparkling blue of Lac St-Pierre. It is a living painting that changes with the seasons, and it belongs to you.
Interior Grandeur
The interior mirrors the exterior: grandiose. The majestic living spaces were designed for entertaining with panache and living in total comfort. The residence offers:
++ 6 spacious bedrooms
++ 3 full bathrooms
++ 2 powder rooms (half-baths)
Each room is a promise of space and light, offering complete flexibility for your family, your guests, or your home offices.
The Crown Jewel: Direct Access to Lac St-Pierre
The ultimate dream for boating enthusiasts becomes a reality here. You don't just see the lake; you live it. Enjoy the rare privilege of being able to dock your boat directly at your own quay, year-round.
Sunrises over the water, impromptu boat trips, the serenity of having your own shoreline... This is life on Lac St-Pierre.
Look no further. The location is irreplaceable, and the style is eternal.
Your private dock awaits.
159 Ch. de la Promenade, Val-des-Monts, Québec, J8N2E2 Canada
Information about the area within a 5-minute walk of this property.
Learn more about the neighbourhood and amenities around this home
Request NowDistinctive features: Water access -- Lake, Distinctive features: Water front -- Lake, Distinctive features: Motor boat allowed, Cupboard: Thermoplastic, Heating system: Air circulation, Water supply: Artesian well, Heating energy: Propane, Equipment available: Private balcony, Equipment available: Private yard, Equipment available: Electric garage door, Windows: PVC, Foundation: Poured concrete, Hearth stove: Wood burning stove, Garage: Heated, Garage: Double width or more, Garage: Fitted, Distinctive features: No neighbours in the back, Distinctive features: Intergeneration, Pool: Inground, Siding: Concrete stone, Bathroom / Washroom: Adjoining to the master bedroom, Bathroom / Washroom: Separate shower, Basement: 6 feet and over, Basement: Partially finished, Parking: Outdoor x 4, Parking: Garage x 2, Sewage system: BIONEST system, Sewage system: Septic tank, Landscaping: Land / Yard lined with hedges, Window type: Crank handle, Roofing: Asphalt shingles, Topography: Sloped, View: Water, View: Mountain, View: Panoramic, Zoning: Residential
Sotheby’s International Realty Québec
1430 rue Sherbrooke Ouest
Montréal, Quebec, H3G 1K4