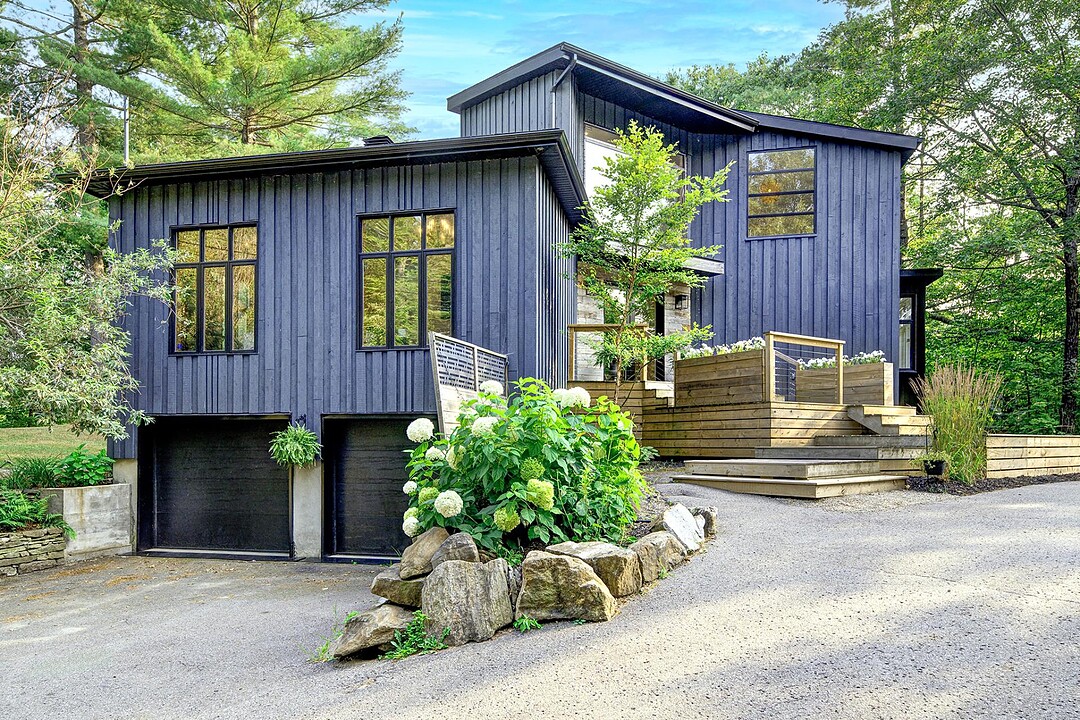House for Sale in Chelsea East (Old Chelsea +)
48 Ch. du Roc E., Chelsea, QC
- CA$1,399,000
- 3 BEDS
- 4 BATHS
- 3,523 sq.ft. Home
- CA$1,399,000

This one of a kind property is waiting for you. Tired of cookie-cutter homes? This impressive modern house is as unique as you! Inside, you'll find oversized rooms that give you all the space you need to create your own personal paradise. The layout includes 3 bedrooms, 4 bathrooms, 2 dedicated rooms for your home offices, and a two car garage. What truly sets this property apart is its original architecture, a true masterpiece both inside and out. The magnificent curved wall is a real showstopper. The moment you step through the door, you'll know this isn't an ordinary house. This is a one of a kind home built for a one of a kind life.
And don't forget to immerse yourself in an outdoor haven.
One-of-a-kind opportunity to extend your living and entertaining into this magnificent outdoor space. Nestled amidst lush greenery and mature trees, this 46,457 square foot lot is a true invitation to relaxation.
Whether you're alone or with friends, this green sanctuary will satisfy your desire for peace and pleasure. You'll feel in perfect harmony with nature.
48 Ch. du Roc E., Chelsea, Québec, J9B1T1 Canada
Information about the area within a 5-minute walk of this property.
Learn more about the neighbourhood and amenities around this home
Request NowDriveway: Asphalt, Cupboard: Melamine, Cupboard: Thermoplastic, Heating system: Air circulation, Heating system: Space heating baseboards, Heating system: Electric baseboard units, Water supply: Artesian well, Heating energy: Electricity, Equipment available: Central air conditioning, Equipment available: Private yard, Equipment available: Electric garage door, Windows: Wood, Windows: PVC, Foundation: Poured concrete, Hearth stove: Other -- Electric, Garage: Heated, Garage: Double width or more, Garage: Fitted, Distinctive features: Cul-de-sac, Distinctive features: Hemmed in, Pool: Heated, Pool: Above-ground, Proximity: Highway, Proximity: Bicycle path, Siding: Wood, Bathroom / Washroom: Adjoining to the master bedroom, Bathroom / Washroom: Separate shower, Basement: 6 feet and over, Basement: Separate entrance, Basement: Finished basement, Parking: Garage x 6, Sewage system: Purification field, Sewage system: Septic tank, Landscaping: Land / Yard lined with hedges, Distinctive features: Wooded, Landscaping: Landscape, Window type: Crank handle, Roofing: Asphalt shingles, Topography: Sloped, Zoning: Residential
Sotheby’s International Realty Québec
1430 rue Sherbrooke Ouest
Montréal, Quebec, H3G 1K4