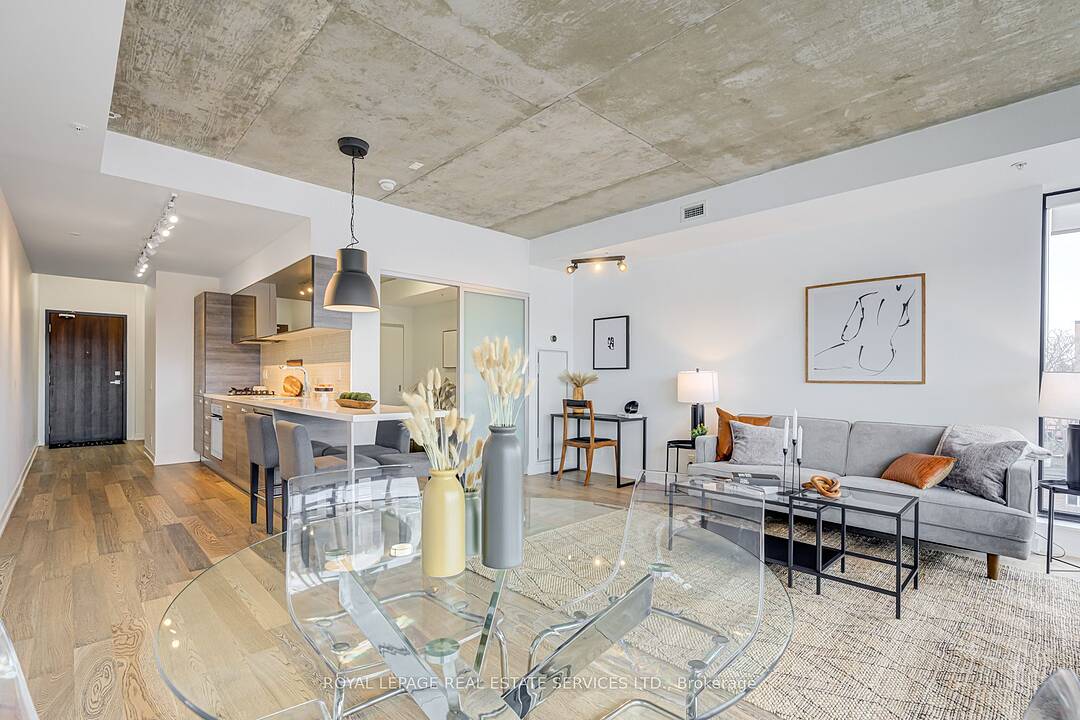Stunning Abacus Loft
1239 Dundas St W #404, Toronto, ON
- CA$629,000
- 1+1 BEDS
- 1 BATHS
- CA$629,000

Step into inspired urban living in this exceptional 1-bedroom + den loft in the highly sought-after Abacus Lofts — a boutique, architecturally distinct building nestled in the heart of Toronto’s vibrant Dundas West neighbourhood.
Offering 721 square feet of intelligently designed space, this home balances form and function with ease. The thoughtful layout includes an open-concept living area, a spacious den that’s perfect as a home office or flex space, and a bright, north-facing exposure that fills the suite with natural light throughout the day. From the moment you enter, you’ll notice the attention to detail — 9-foot ceilings, hardwood floors, custom window coverings, and floor-to-ceiling windows that frame the city views.
The heart of the home is a beautifully crafted Scavolini kitchen, ideal for those who love to cook or entertain. A true standout feature — and a rare find in condo living — is the gas cooktop, elevating both function and culinary potential. Complemented by Caesarstone countertops, an extended breakfast bar for casual dining or food prep, and a sleek, integrated range hood, this kitchen is as stylish as it is practical. A built-in undercounter microwave keeps the design clean and uncluttered.
The open-concept den seamlessly flows from the living area, offering flexibility for work-from-home days or even additional lounge space. The generous bedroom provides a peaceful retreat, while the well-appointed 4-piece bathroom features modern finishes and thoughtful storage.
Additional highlights include one parking space, one storage locker, and access to a well-managed, boutique building with just 39 units. This intimate community of owners values design, privacy, and location — and it shows.
Location is everything, and this address delivers. Located just steps from the best of Dundas West, Ossington Village, and Trinity Bellwoods, you’re truly in the heart of Toronto’s most walkable, creative, and culinary-rich communities. Whether you’re grabbing a coffee at Sam James, dining at a local favourite like Enoteca Sociale or The Federal, or browsing independent boutiques along Ossington, the lifestyle offered here is second to none.
Abacus Lofts is a rare blend of style, location, and design-forward living, offering a unique alternative to cookie-cutter condos. This is a place where individuality is celebrated, and quality is apparent in every finish and fixture.
1239 Dundas St W #404, Toronto, Ontario, M6J 0E8 Canada
Information about the area within a 5-minute walk of this property.
Learn more about the neighbourhood and amenities around this home
Request NowSotheby’s International Realty Canada
3109 Bloor Street West, Unit 1
Toronto, Ontario, M8X 1E2