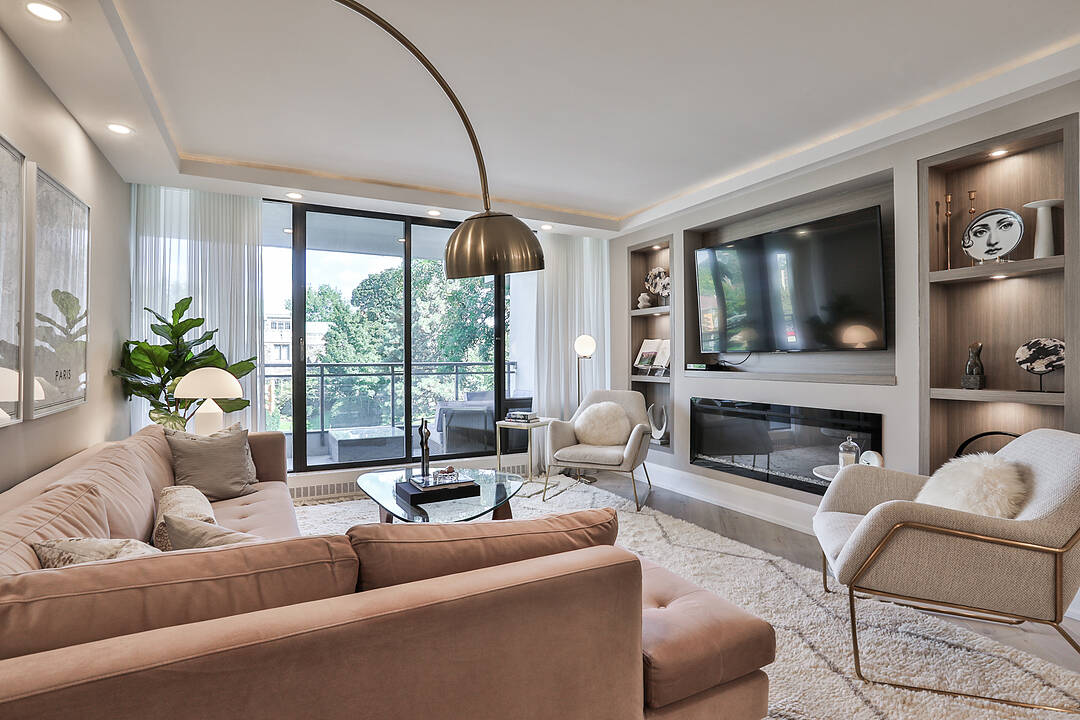The Dunvegan
235 St Clair Ave W #301, Toronto, ON
- CA$1,130,000
- 2 BEDS
- 2 BATHS
- 1,117 sq.ft. Home
- CA$1,130,000

Discover an exceptional opportunity to own a meticulously renovated 2-bedroom, 2-bathroom suite in one of midtown Toronto's most desirable boutique addresses - The Dunvegan.
Offering over 1,100 square feet of beautifully curated living space, this rarely offered suite blends upscale finishes with an effortless layout designed for comfortable everyday living. Bright and airy interiors are framed by floor-to-ceiling windows, with two separate walk-outs to an oversized balcony perfect for morning coffee or winding down in the evening with a glass of wine. The open-concept living and dining area features custom built-ins, a contemporary fireplace and seamless flow into a sleek, modern kitchen complete with integrated Miele appliances and a convenient breakfast bar. The spacious primary bedroom is a true retreat, complete with a custom walk-in closet and hotel-like ensuite. A second bedroom offers flexibility for guests or a home office, while ensuite laundry, one parking space, and a storage locker provide everyday convenience.
Tucked into the prestigious South Hill/Forest Hill neighbourhood, you are just steps from parks, charming shops, restaurants, and easy transit options including the dedicated Saint Clair streetcar and two nearby subway stations.
The Dunvegan boasts a recently updated lobby and elevators, reflecting the building's commitment to quality and care. For those seeking turnkey living in a quiet, intimate community-like setting, this is a rare gem that offers both comfort and cachet with incredible value.
235 St Clair Ave W #301, Toronto, Ontario, M4V 1R4 Canada
Information about the area within a 5-minute walk of this property.
Learn more about the neighbourhood and amenities around this home
Request NowSotheby’s International Realty Canada
1867 Yonge Street, Suite 100
Toronto, Ontario, M4S 1Y5