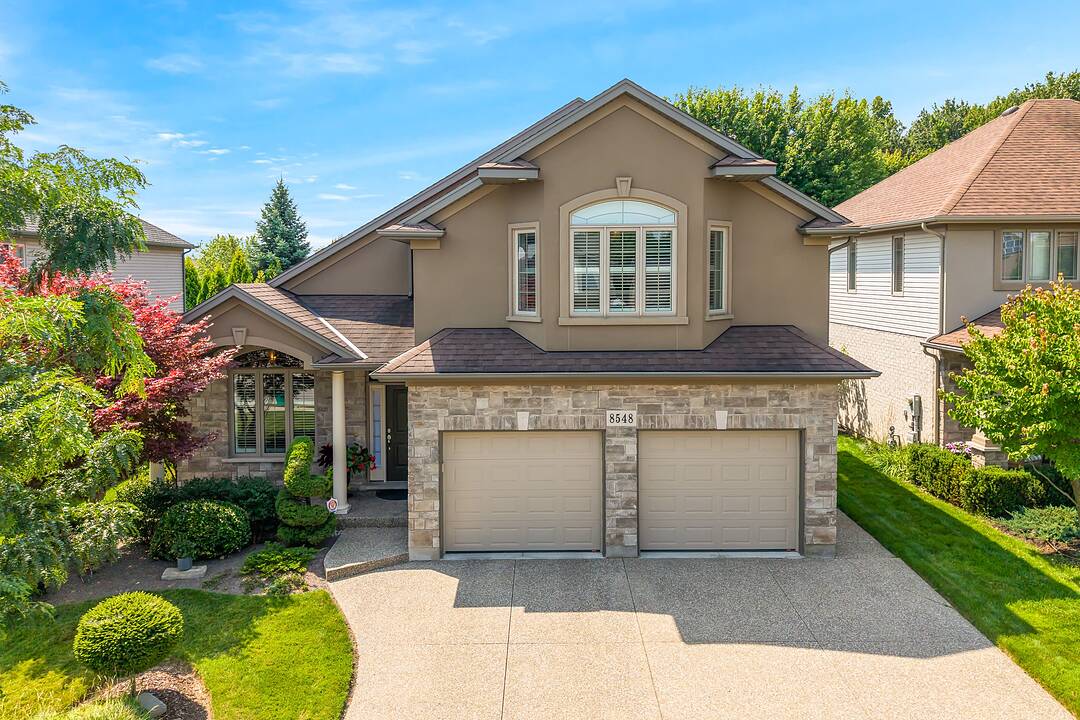Impressive, Beautiful Home
8548 Forestview Blvd, Niagara Falls, ON
- CA$1,169,900
- 3+2 BEDS
- 3 BATHS
- CA$1,169,900

Welcome to 8548 Forestview Blvd, a popular and sought-after neighbourhood in Niagara Falls. This beautiful home has five bedrooms and three baths, which is impressive and convenient! Step into the foyer and you will see the soaring vaulted ceiling throughout the entire main level. The living room, featuring maple hardwood flooring, extends into the expansive, custom kitchen. Here, you will see granite counter tops, a marble back-splash, a gas stove, a large prep and storage space, plus an island, which provides separation from the very spacious dining area. This entire area takes you out back to the attached covered patio. While family and friends can enjoy the pool, the natural gas hook-up is close by for your barbecue. This private, fully fenced backyard is an entertainer's oasis, with an in-ground, saltwater pool, two sitting areas, landscaping, all accented with exposed aggregate surfaces from the front double driveway to this well-planned back patio. The second level of this home opens to a grand landing area with two large bedrooms, maple hardwood flooring, a full bathroom and a separate laundry room. Adjoining the landing up a few steps is the beautiful and private primary bedroom suite. A great space with huge his and her walk-in closets and a spa-like bath with a glass walk-in shower, a jetted tub and heated floors. The bright lower level is open to the kitchen and a floor-to-ceiling stone gas fireplace. This indoor gathering area is great for games or movie nights or reading a good novel. The fourth bedroom and another full bath finish this level. The basement with a separate entrance from the oversized garage could be ideal for an in-law or nanny setup with a kitchenette and fifth bedroom, or, a fantastic space for an office or playroom/games area. Other features include a built-in surround sound system, a sprinkler system, a reverse osmosis water system and a Generac generator (2024). Close to schools, shopping & transportation. Is this your next family home?
8548 Forestview Blvd, Niagara Falls, Ontario, L2H 0B2 Canada
Information about the area within a 5-minute walk of this property.
Learn more about the neighbourhood and amenities around this home
Request NowSotheby’s International Realty Canada
14 Queen Street, Box 1570
Niagara-on-the-Lake, Ontario, L0S 1J0