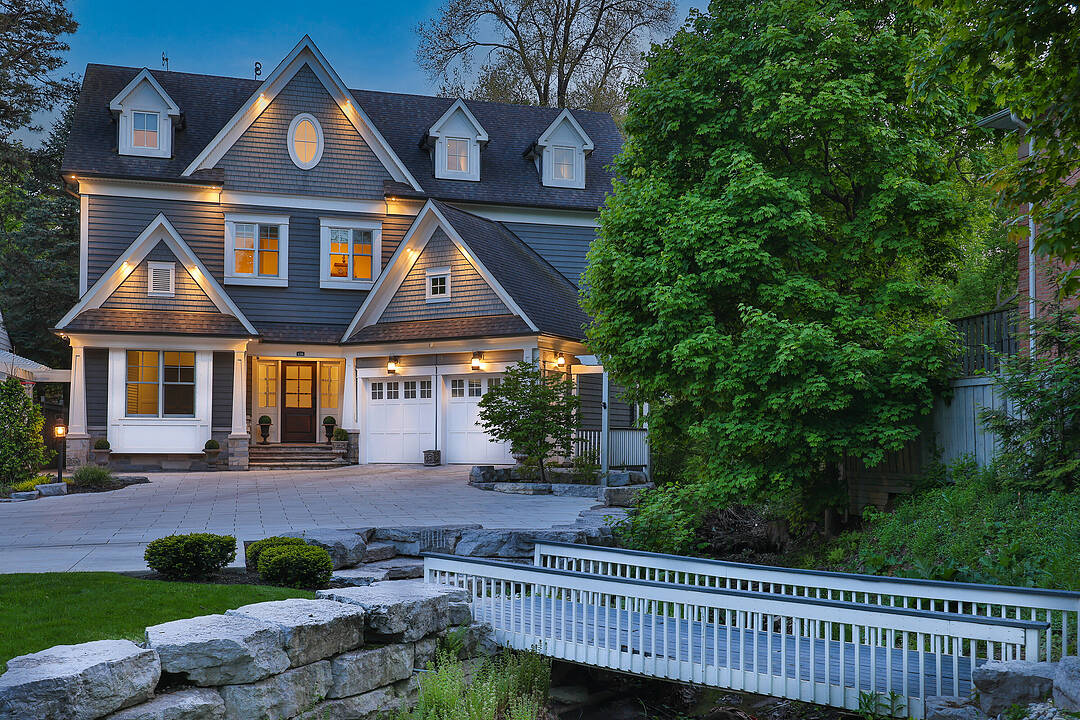Custom-Built 3-Storey Home
438 Fourth Line, Oakville, ON
- CA$4,265,000
- 4+1 BEDS
- 6 BATHS
- CA$4,265,000

Set on a lush 272 feet deep lot in West Oakville, 438 Fourth Line is a custom-built home offering 5,630 above grade and over 7,200 square feet of total living space. Surrounded by mature trees and manicured grounds, the striking three-storey residence is introduced by a charming front bridge and a welcoming entry that hints at the thoughtful detail within. Wide-plank oak floors, custom millwork, designer lighting, and expansive windows create a bright, elegant atmosphere throughout. The main level balances sophistication and function, featuring a spacious living room with built-ins and gas fireplace, a stunning kitchen with double islands, honed marble counters, Wolf and Sub-Zero appliances, and a walk-in pantry. A built-in wine display elevates the dining room, while a private office, powder room, and mudroom complete the floor. Upstairs, the light-filled primary suite boasts a private balcony, two walk-in closets, and a six-piece ensuite with dual washrooms and a central walk-through shower. Two additional bedrooms, each with a walk-in closet and ensuite, along with a well-appointed laundry room, complete the second floor. The third-level loft is an expansive, light-drenched space with soaring ceilings, a fourth bedroom, and a five-piece bath. Whether as a teen retreat, studio, home office, or guest suite, the loft offers exceptional flexibility for changing needs and lifestyles. Outside, French doors open onto a covered deck overlooking the professionally landscaped backyard, complete with a large pool. At the front of the property, a natural creek winds through the garden, adding a unique sense of peace and privacy. Just minutes from the lake, downtown Oakville, and top-rated schools, this is a home of scale, style, and versatility.
438 Fourth Line, Oakville, Ontario, L6L 5A4 Canada
Information about the area within a 5-minute walk of this property.
Learn more about the neighbourhood and amenities around this home
Request NowSotheby’s International Realty Canada
309 Lakeshore Road East
Oakville, Ontario, L6J 1J3