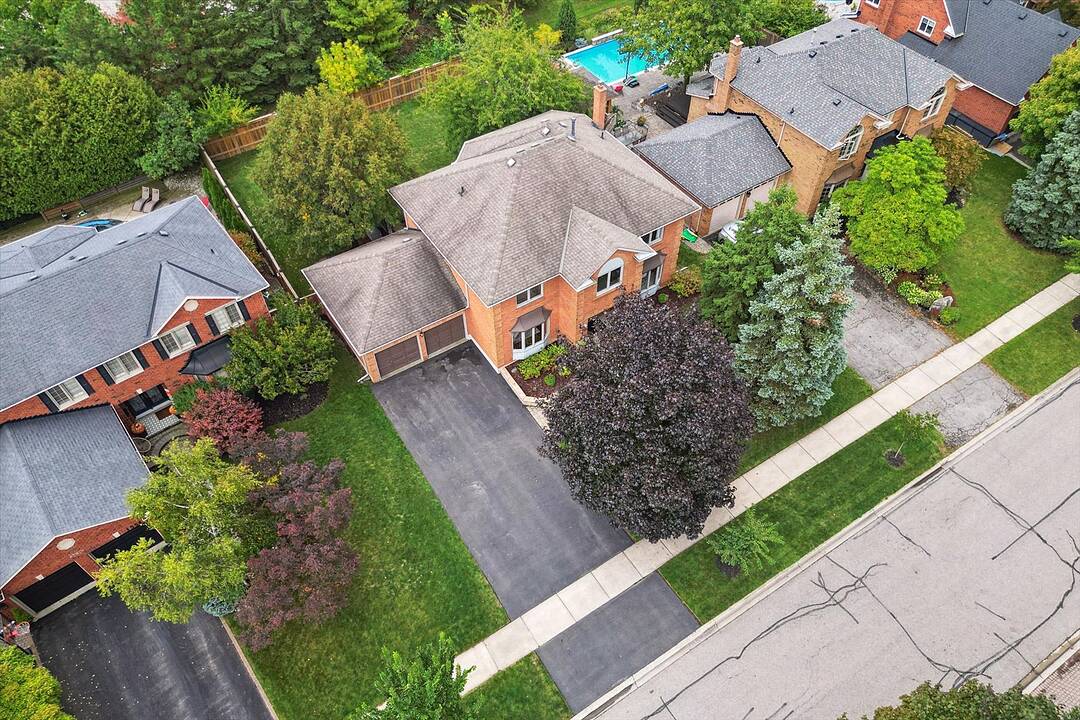Elegant Family Oasis
1352 Winterberry Drive, Burlington, ON
- CA$1,597,880
- 4 BEDS
- 3+1 BATHS
- CA$1,597,880

Welcome to 1352 Winterberry Drive, a truly special home in the heart of Winterberry Estates, one of Tyandagas most breathtaking and desirable communities. This executive Hampton House model sits proudly on a highly sought-after street, offering a timeless blend of elegance, space, and warmth. From the moment you arrive, you'll feel the charm of this family-friendly neighbourhood, with tree-lined streets and convenient access to the Bruce Trail, golf courses, shopping, and highways all just moments from your door. Step inside to discover a traditional yet inviting floor plan designed for both everyday living and effortless entertaining. The main level features a welcoming family room, a bright living room, and a spacious dining area perfect for hosting gatherings. With just over 3,800 square feet of finished living space, there's room for everyone to spread out and enjoy. The heart of the home is the eat-in kitchen, where sliding doors lead to a private backyard oasis. With no rear neighbours, you'll appreciate the peace and privacy, while the flat, pool-sized lot offers endless opportunities to create your dream outdoor retreat. Whether its quiet evenings with family, weekend barbecues with friends, or simply enjoying the beauty of the surrounding community, this home is designed to make memories. 1352 Winterberry Drive isn't just a house its a lifestyle in one of Burlington's most cherished locations.
1352 Winterberry Drive, Burlington, Ontario, L7P 4T8 Canada
Information about the area within a 5-minute walk of this property.
Learn more about the neighbourhood and amenities around this home
Request NowSotheby’s International Realty Canada
309 Lakeshore Road East
Oakville, Ontario, L6J 1J3