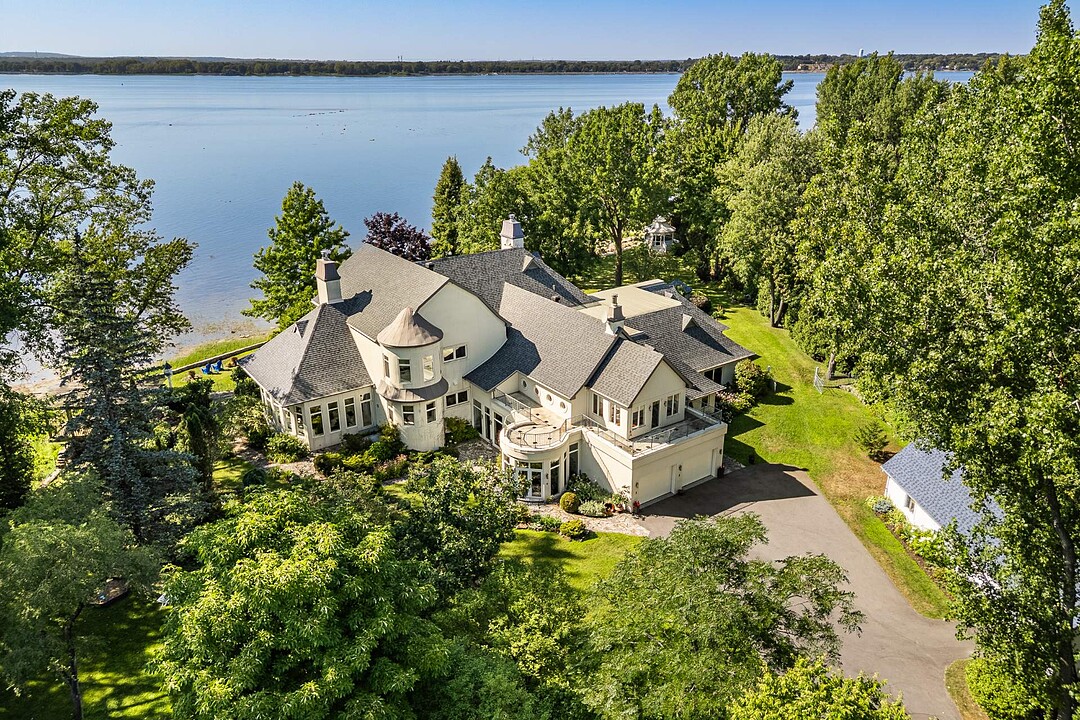House for Sale in L'Île-Bizard
2059 Ch. du Bord-du-Lac, L'île-Bizard / Sainte-Geneviève, QC
- CA$6,488,000
- 6 BEDS
- 3+4 BATHS
- 10,972.73 sq.ft. Home
- CA$6,488,000

Sumptuous estate on Lake of Two Mountains, this grand Cape Cod-style residence rises on more than 8 acres with 160 m (525 ft) of shoreline. Behind its motorized gate, a private drive leads to an elegant and secluded waterfront home, geothermal-heated and cooled, and filled with light through expansive windows. It offers indoor and outdoor pools, spa, sauna, hammam, terraces, and smart-home controls. Located on Île Bizard, just minutes from golf courses, the Parc Nature, and local services, this retreat combines rare privacy with year-round recreation.
Main Residence: elegant and secluded, this expansive estate on Lake of Two Mountains offers a unique setting of luxury and privacy. Set on over 8 acres with 160 meters of private shoreline, it is accessed through a motorized gate and a 300-meter illuminated driveway winding through mature trees and landscaped gardens, leading to the magnificent residence. Spanning 10,933 sq. ft. across four levels centred around a 32-foot staircase, the home blends timeless elegance with modern comfort. Panoramic windows frame sunsets over the lake and the Oka mountains, while geothermal systems and radiant floors throughout provide year-round comfort.
Features: indoor and outdoor pools, spa, sauna, hammam, multiple terraces, and smart home systems for lighting, sound, irrigation across the whole lot, climate, and security. Located on Île Bizard, close to golf, shops, and fine dining, yet still a peaceful haven, the property also offers direct lake access for year-round water and sporting activities. The chef's kitchen, equipped with Miele, Gaggenau, and Sub-Zero appliances, includes a rotunda breakfast nook opening onto the dining room, terrace, and three-season solarium. On the same level, two living rooms framed by 20 full-height windows offer spectacular views, as do two spacious offices. Leisure continues throughout: cinema and library upstairs, gym and game rooms on the lower levels, and a climate-controlled wine cellar with a 1,500-bottle capacity.
Private Suites: The primary suite includes two walk-in closets, a private lounge, terrace, and a spa-inspired bathroom with hammam, multi-jet shower, and whirlpool bath. Five additional bedrooms, served by refined bathrooms, some en suite, others shared, welcome family and guests. Grounds & Outbuildings The landscaped grounds feature stone pathways, a Japanese-style pergola, an octagonal gazebo, an orchard, a fenced vegetable garden with 12 irrigated beds, and a large waterfront terrace with built-in BBQ, sink, and retractable awning. Outbuildings include a pool pavilion, covered play area, heated double garage with direct access to the home, and a high-ceiling utility building with loft.
Technical Excellence: A Volvo Kohler diesel generator powers the estate instantly. Triple-zone geothermal, 600A underground power supply, a 300-foot artesian well with industrial reverse osmosis system, Ecoflow septic system, automated pumps, and flood-secure construction complete the infrastructure.
2059 Ch. du Bord-du-Lac, L'île-Bizard / Sainte-Geneviève, Québec, H9C1A6 Canada
Information about the area within a 5-minute walk of this property.
Learn more about the neighbourhood and amenities around this home
Request NowDistinctive features: Water front -- Lake, Distinctive features: Motor boat allowed, Driveway: Asphalt, Heating system: Air circulation, Heating system: Other -- Radiant throughout house, Water supply: Other -- Lake water for sprinklers, Water supply: Artesian well, Heating energy: Electricity, Heating energy: Geothermal, Equipment available: Other -- Reverse osmosis system, back-up generator, Equipment available: Ventilation system, Equipment available: Electric garage door, Equipment available: Sauna, Equipment available: Alarm system, Equipment available: Central heat pump, Windows: Other -- MQ, Windows: PVC, Foundation: Poured concrete, Garage: Heated, Garage: Double width or more, Garage: Fitted, Distinctive features: No neighbours in the back, Pool: Other -- Outdoor, Pool: Heated, Pool: Inground, Pool: Indoor, Proximity: Cegep, Proximity: Daycare centre, Proximity: Golf, Proximity: Park - green area, Proximity: Bicycle path, Proximity: Elementary school, Proximity: High school, Proximity: Cross-country skiing, Proximity: Public transport, Siding: Stucco, Basement: 6 feet and over, Basement: Finished basement, Parking: Outdoor x 20, Parking: Garage x 2, Sewage system: Other -- Ecoflow, Sewage system: Sealed septic tank, Landscaping: Fenced, Landscaping: Land / Yard lined with hedges, Landscaping: Landscape, Window type: Tilt and turn, Roofing: Asphalt and gravel, Roofing: Elastomer membrane, Topography: Flat, View: Water, View: Mountain, Zoning: Residential
Sotheby’s International Realty Québec
1430 rue Sherbrooke Ouest
Montréal, Quebec, H3G 1K4