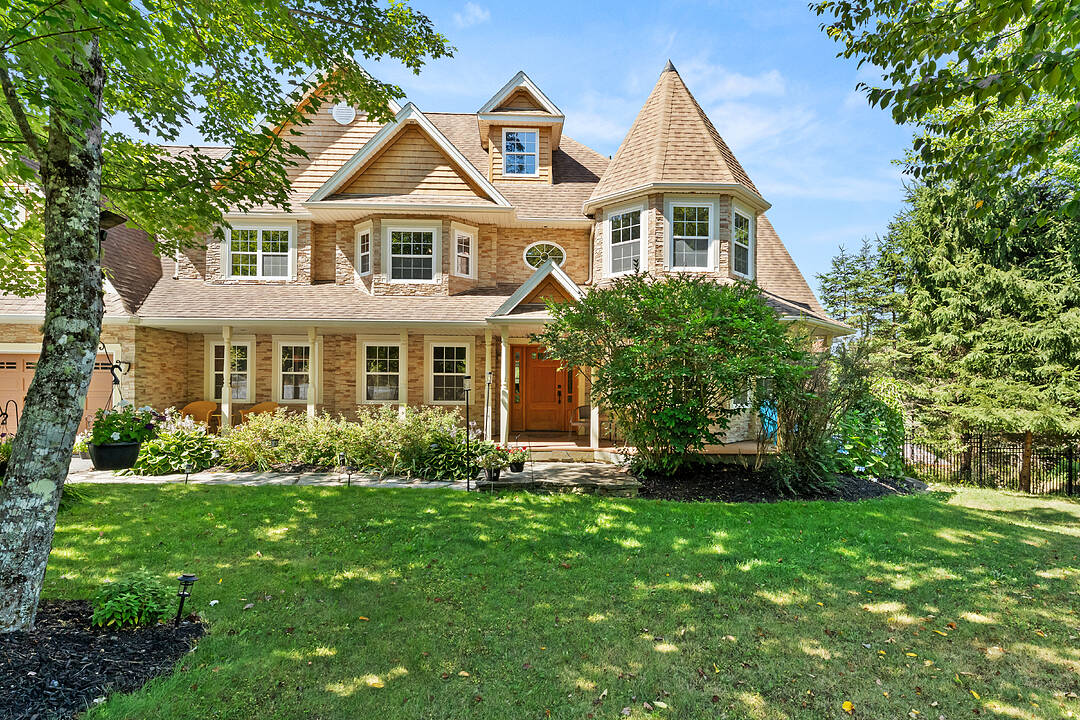House for Sale in Hammonds Plains
144 Thompson Run, Hammonds Plains, NS
- CA$1,650,000
- 5 BEDS
- 3+1 BATHS
- 6,177 sq.ft. Home
- CA$1,650,000

At 144 Thompson Run, grandeur meets serenity in an estate that redefines family living. Set within one of Hammonds Plains’ most desirable golf communities, it balances timeless elegance with modern luxuries across over 6,000 sq.ft. of living space.
On the main level, every room flows effortlessly - family room, dining room, casual dining, sitting room, and a spacious kitchen that extends to a sunlit deck. It’s a home where gatherings feel natural and connection comes easily. With five bedrooms and four bathrooms, every space has been designed with scale, comfort, and family in mind. The primary suite is a sanctuary of its own, where a glowing fireplace, sweeping natural light, and a spa-like ensuite create the ultimate escape.
Downstairs, the lower level transforms into an entertainer’s dream. A cozy family room sets the stage for leisure, but the showstopper is the custom bar-room and wine cellar, complete with a built-in booth - an unforgettable space for hosting evenings that linger long into the night.
Step outside to the grounds that have been designed for leisure. A private putting green, sparkling in-ground pool, hot tub, and expansive patio space invite endless relaxation and recreation, while the property’s lakefront setting provides a backdrop of pure tranquility.
At 144 Thompson Run, every day feels like a getaway - a spacious, luxurious haven that redefines the idea of everyday luxury.
144 Thompson Run, Hammonds Plains, Nova Scotia, B4B 1T7 Canada
Information about the area within a 5-minute walk of this property.
Learn more about the neighbourhood and amenities around this home
Request NowSotheby’s International Realty Canada
3059 Gottingen Street
Halifax, Nova Scotia, B3K 0G5