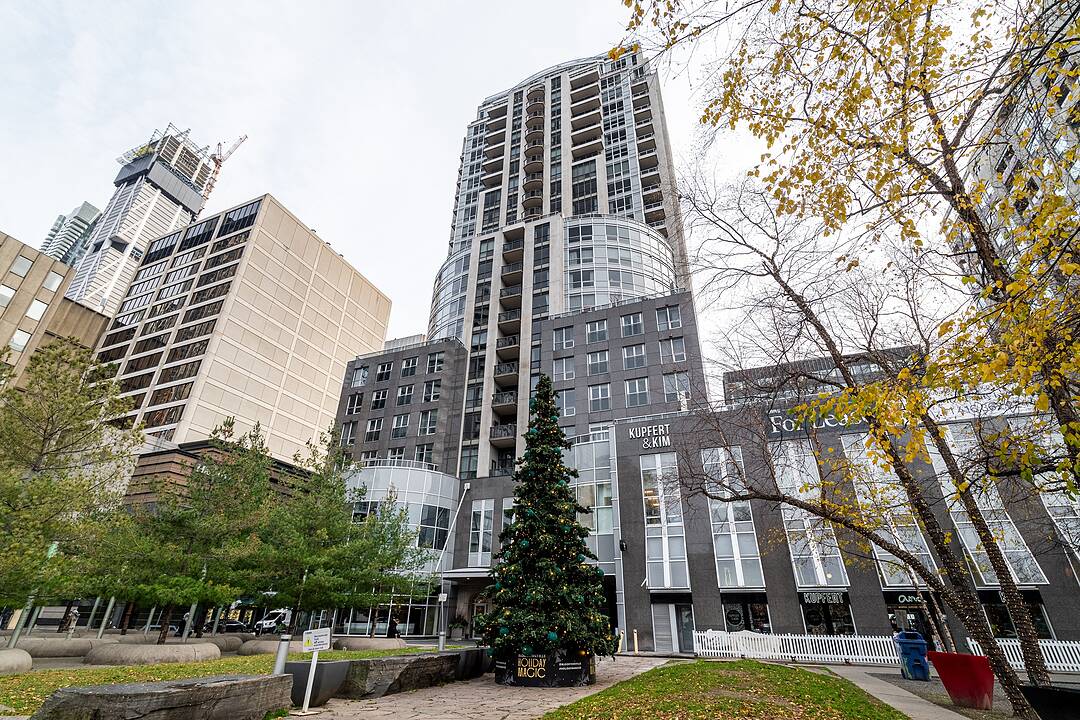Condo / Apartment for Rent in Annex
10 Bellair St #1403, Toronto, ON
- CA$6,500/mo
- 2+1 BEDS
- 2 BATHS
- 1,533 sq.ft. Home
- CA$6,500/mo

Refined Yorkville luxury at its best. Flooded with natural light from morning to evening, this expansive and beautifully renovated residence at the prestigious 10 Bellair St. offers elegance, space, and exceptional privacy in one of Toronto's most coveted neighbourhoods. This rare and thoughtfully designed 2-bedroom + full-sized den suite features bright, well-proportioned principal rooms. The spacious den functions perfectly as a third bedroom or private home office. A grand marble foyer leads into an open-concept living and dining space with floor-to-ceiling windows and a bright, airy ambience throughout. The custom chef's kitchen is fitted with premium Miele appliances, extensive cabinetry, and integrated design details that enhance both style and function. The dining area comfortably accommodates seating for 8-10 guests. The private primary retreat offers a walk-in closet and a spa-inspired ensuite with a deep soaker tub and glass-enclosed shower. Set within a discreet, impeccably maintained, and highly residential building known for its tranquillity, this suite delivers true sanctuary living in the heart of the city. Residents enjoy world-class amenities including guest suites, a saltwater pool, sauna, newly renovated dual-level fitness facilities, a landscaped rooftop terrace, valet service, and a highly attentive concierge team. Steps to the best luxury boutiques, five-star dining, galleries, and cultural institutions. Includes parking and an exceptionally large locker (approximately 100-plus square feet).
10 Bellair St #1403, Toronto, Ontario, M5R 3T8 Canada
Information about the area within a 5-minute walk of this property.
Learn more about the neighbourhood and amenities around this home
Request NowSotheby’s International Realty Canada
1867 Yonge Street, Suite 100
Toronto, Ontario, M4S 1Y5