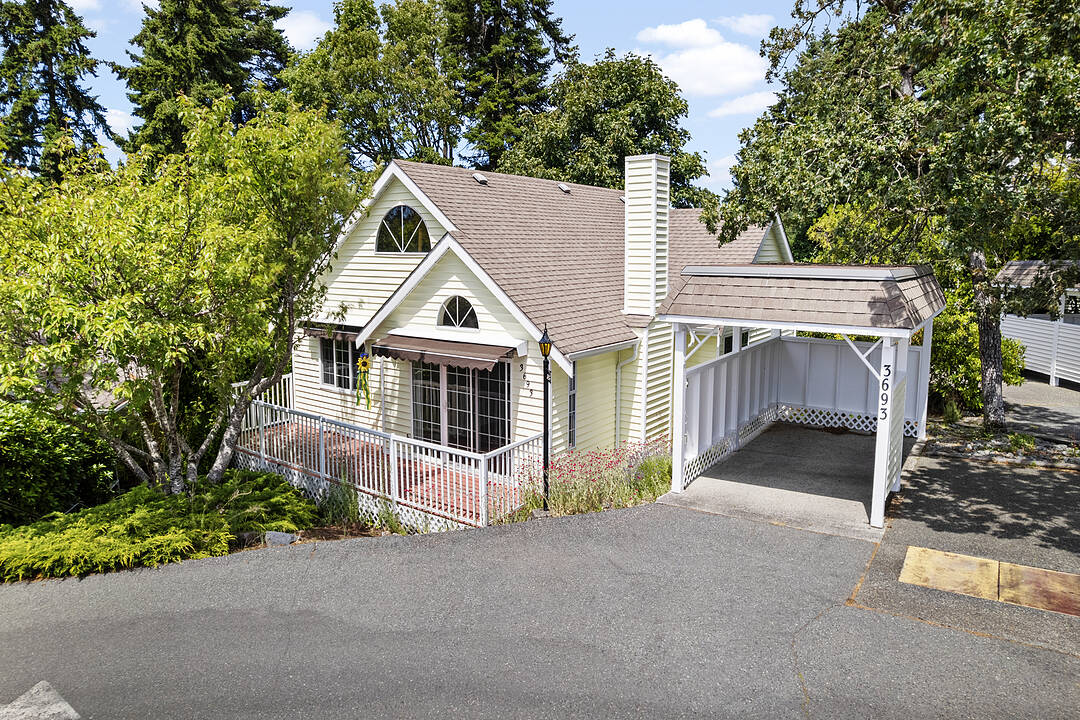Welcome to Oak Hill Estates
3693-1507 Queensbury Avenue, Saanich, BC
- CA$899,900
- 2 BEDS
- 2 BATHS
- 1,273 sq.ft. Home
- CA$899,900

Nestled beside the scenic Cedar Hill Golf Course, this charming 2-bedroom, 2-bathroom home with a dedicated office offers 1,273 square feet of thoughtfully designed living space in the sought-after and serene Oak Hill Estates. Set in one of the area's most desirable and peaceful developments, homes here are rarely available—making this a unique and exciting opportunity.
Inside, the home welcomes you with vaulted ceilings that enhance the spacious feel of the living room, where an electric fireplace adds warmth and character. Large windows and sliding glass doors bring in natural light and open onto a 26’ x 7’ deck, complete with an electric awning—perfect for enjoying your morning coffee or relaxing outdoors year-round. Durable laminate flooring runs throughout the home, creating a clean and low-maintenance living environment.
The kitchen is a stylish and functional space, featuring elegant marble countertops, stainless steel appliances, and ample cabinetry for storage. Whether cooking for two or entertaining guests, the layout makes everyday living a breeze.
In addition to the two comfortable bedrooms, this home includes a separate office/den, ideal for remote work, creative pursuits, or quiet reading. The primary bedroom offers a full ensuite, while the second bathroom is conveniently located for guests or family members.
A standout feature of this property is the full unfinished basement with a 7'4" ceiling height—a rare find that offers incredible potential for future development. The current access is from outside, but the original building plans included an interior staircase, offering an option to easily integrate the space into the main living area if desired.
Additional highlights include a powered carport, for covered parking, as well as a guest parking area for visitors. With nearby walking trails, golfing, and a central location close to amenities, this home blends comfort, functionality, and future potential in a prime location.
Don’t miss your chance to join the Oak Hill Estates community—homes here don’t come up often, and this one is full of charm and opportunity.
3693-1507 Queensbury Avenue, Saanich, British Columbia, V8P 5M5 Canada
Information about the area within a 5-minute walk of this property.
Learn more about the neighbourhood and amenities around this home
Request NowSotheby’s International Realty Canada
752 Douglas Street
Victoria, British Columbia, V8W 3M6