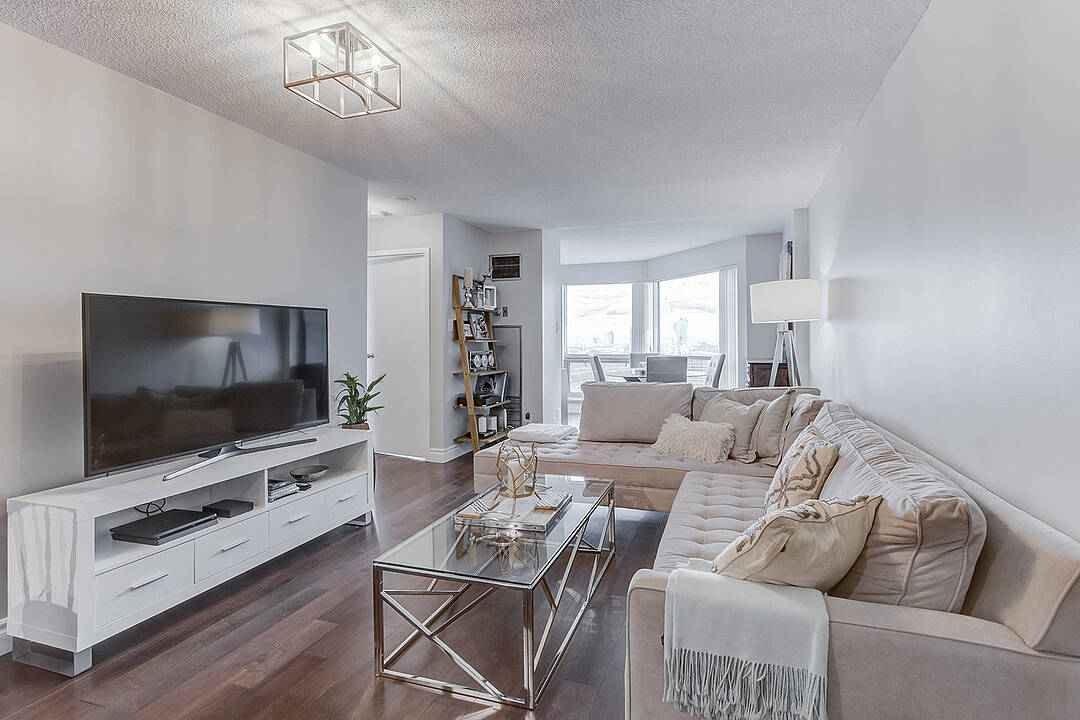Waterfront Communities
10 Yonge St #2608, Toronto, ON
- CA$689,900
- 1+1 BEDS
- 1 BATHS
- 738 sq.ft. Home
- CA$689,900

Client remarks10 Yonge Street. Beautifully renovated one bedroom plus den with attention to detail. Features: custom kitchen with stainless steel appliances, hardwood floors, modern bath with walk-in shower plus double vanity, modern fixtures and finishes! Incredible lake and city views! Solarium doors removed - currently used as dining room -could be den/reading room! Includes deeded parking and locker unit offering great value. Amenities include two pools - indoor and outdoor, gym, rooftop sundeck with barbeques, squash courts, golf simulator room, guest suites, games room, car wash and more. Easy walk to Financial District, Union Station, grocery stores, Saint Lawrence Market plus easy access to Gardiner Expressway and Don Valley parkway (DVP).
10 Yonge St #2608, Toronto, Ontario, M5E 1R4 Canada
Information about the area within a 5-minute walk of this property.
Learn more about the neighbourhood and amenities around this home
Request NowSotheby’s International Realty Canada
1867 Yonge Street, Suite 100
Toronto, Ontario, M4S 1Y5