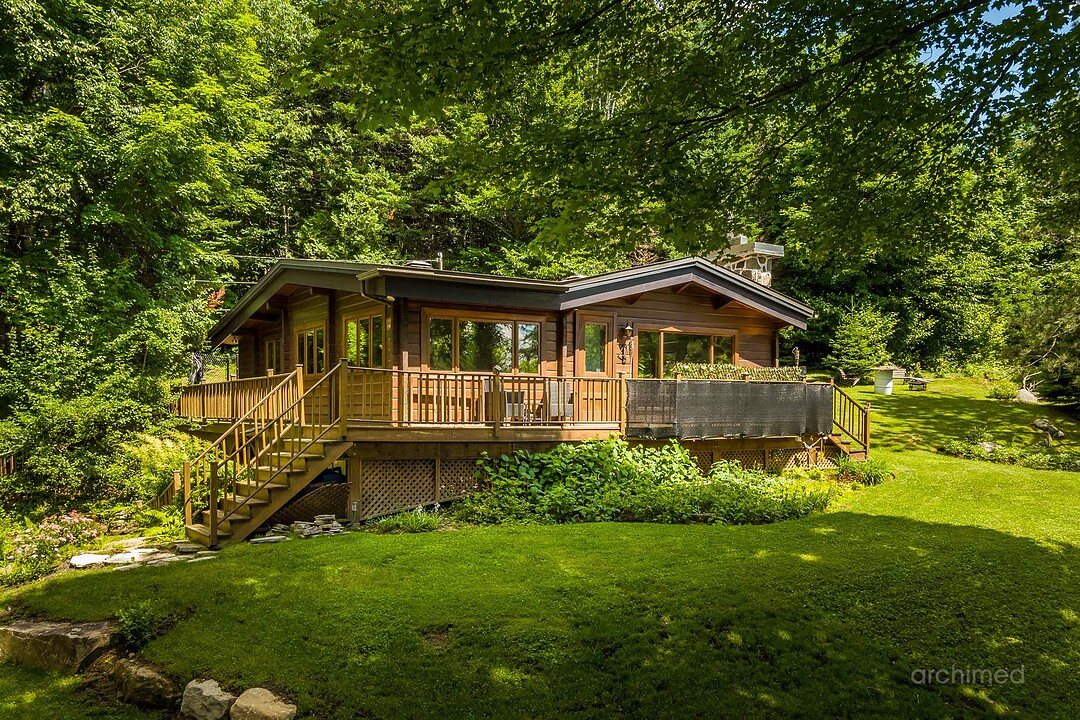House for Sale in Piedmont
569 Ch. de la Rivière, Piedmont, QC
- CA$638,000
- 2 BEDS
- 1+1 BATHS
- 40,343 sq.ft. Land
- CA$638,000

Fully renovated, this bright property offers 2 bedrooms upstairs, 1 full bathroom, as well as a powder room in the basement with a walk-out exit. Nestled on a large lot with no immediate neighbors, it also features a spacious double garage. Ideally located just minutes from Saint-Sauveur, ski resorts, the P'tit Train du Nord, and all restaurants and services. Perfect as a primary residence or a getaway home in the heart of the Laurentians.
This beautifully renovated property combines charm, comfort, and privacy in a stunning natural setting. It features two bedrooms upstairs, a full bathroom, and a powder room in the basement, providing all the essential comforts for daily living.
The basement includes a walk-out exit, offering great flexibility for additional living space -- whether you need a home office, family room, workshop, or extra accommodation.
Enjoy a large lot surrounded by nature, ensuring peace and privacy with no immediate neighbours. The spacious double garage is a major asset, perfect for housing your vehicles, outdoor gear, or serving as a workshop.
Located just minutes from the vibrant village of Saint-Sauveur, this property offers easy access to a wide range of activities and amenities: restaurants, shops, spas, and more. Winter sports enthusiasts will appreciate the close proximity to well-known ski resorts such as Sommet Saint-Sauveur, Avila, and Olympia.
Outdoor lovers will also benefit from quick access to the P'tit Train du Nord, ideal for cycling, hiking, or cross-country skiing depending on the season.
Whether you're looking for a primary residence or a vacation home in the Laurentians, this property is a true gem, ready to welcome your lifestyle in a peaceful, natural environment.
569 Ch. de la Rivière, Piedmont, Québec, J0R1K0 Canada
Information about the area within a 5-minute walk of this property.
Learn more about the neighbourhood and amenities around this home
Request NowHeating system: Electric baseboard units, Water supply: Artesian well, Heating energy: Electricity, Heating energy: Heating oil, Windows: Wood, Foundation: Concrete block, Hearth stove: Wood fireplace, Garage: Double width or more, Distinctive features: No neighbours in the back, Siding: Wood, Basement: Separate entrance, Basement: Partially finished, Parking: Outdoor x 10, Parking: Garage x 2, Sewage system: Septic tank, Landscaping: Fenced, Distinctive features: Wooded, Window type: Crank handle, Roofing: Elastomer membrane, View: Mountain, Zoning: Residential
Sotheby’s International Realty Québec
407 rue Principale, bureau 201
Saint-Sauveur, Quebec, J0R 1R4