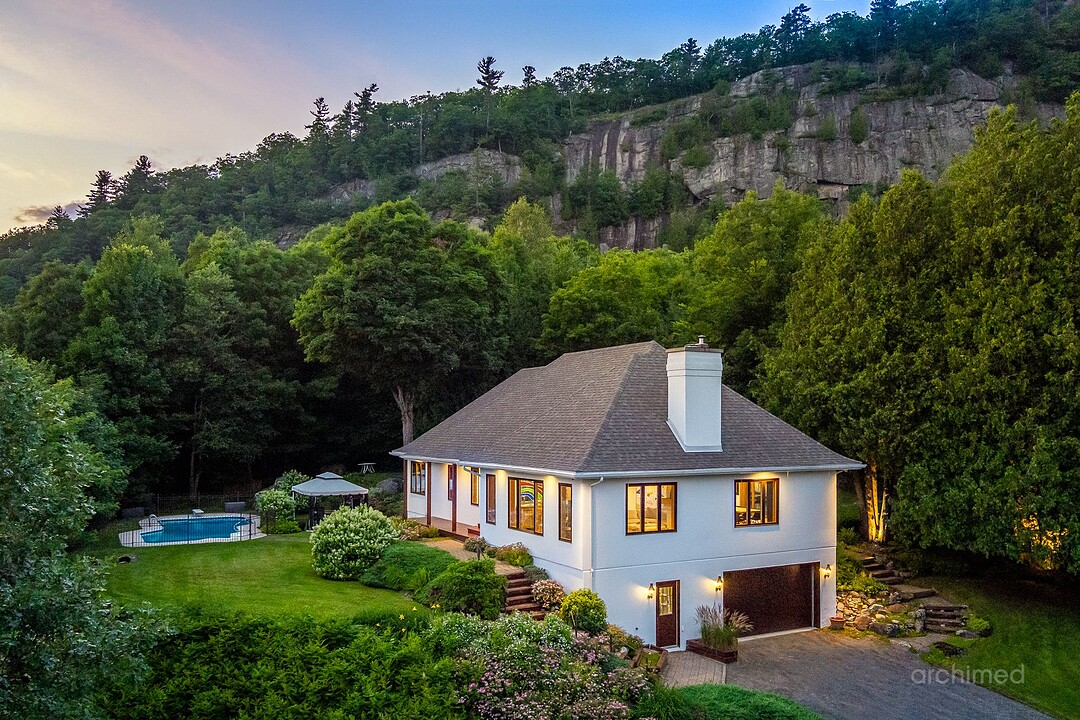House for Sale in Piedmont
555 Ch. de la Rivière, Piedmont, QC
- 3 BEDS
- 2+1 BATHS
- 672,911.24 sq.ft. Land

Stunning, fully renovated 15+ acre estate located in nature in the heart of the Laurentians. Experience absolute tranquility just minutes from outdoor activities and popular tourist attractions. This exceptional property blends modern comfort with timeless charm. The solidly built home features three spacious bedrooms, a bright and open floor plan, high-end finishes, a pool, and a double garage. The beautifully wooded lot includes private walking trails and offers breathtaking panoramic views of Mont-Avila and the surrounding landscape. A truly peaceful retreat!
A true slice of paradise in the heart of the Laurentians -- easily accessible via Highway 15 or Route 117. Just minutes from renowned ski resorts (Mont-Avila, Mont-Habitant, Mont-Saint-Sauveur, Mont-Gabriel), this property offers the perfect blend of peaceful seclusion and convenient access to amenities.
555 de la Rivière offers the best of both worlds: privacy and serenity, yet only a short drive from the vibrant village of Saint-Sauveur, known for its restaurants, boutiques, festivals, and year-round outdoor activities.
The estate: Located on 15.4 acres of pristine land, the property boasts private walking trails and beautifully landscaped grounds featuring stone walls, paver walkways, mature shrubs, and decorative plantings. A fenced in-ground pool with elegant wrought-iron detailing adds to the charm.
The interior: Panoramic views and abundant natural light flood every room. The spacious open-concept layout includes vaulted ceilings, a mezzanine, and a striking wood-burning fireplace. The fully finished lower level provides additional bedrooms, a cozy den, a wine cellar, a workshop, and generous storage. Thoughtful design and high-quality finishes throughout. The integrated double garage enhances functionality for everyday living.
A rare opportunity to enjoy a refined lifestyle surrounded by nature in one of the most sought-after areas of the Laurentians.
555 Ch. de la Rivière, Piedmont, Québec, J0R1K0 Canada
Information about the area within a 5-minute walk of this property.
Learn more about the neighbourhood and amenities around this home
Request NowCupboard: Laminated, Heating system: Air circulation, Heating system: Space heating baseboards, Heating system: Electric baseboard units, Water supply: Artesian well, Heating energy: Electricity, Equipment available: Central vacuum cleaner system installation, Equipment available: Central air conditioning, Equipment available: Electric garage door, Equipment available: Alarm system, Equipment available: Central heat pump, Windows: Other, Windows: Wood, Foundation: Poured concrete, Hearth stove: Wood fireplace, Garage: Heated, Garage: Double width or more, Garage: Fitted, Distinctive features: Other, Distinctive features: No neighbours in the back, Distinctive features: Cul-de-sac, Pool: Other, Pool: Heated, Pool: Inground, Proximity: Highway, Proximity: Daycare centre, Proximity: Golf, Proximity: Park - green area, Proximity: Bicycle path, Proximity: Elementary school, Proximity: Alpine skiing, Proximity: High school, Proximity: Cross-country skiing, Proximity: Public transport, Siding: Other, Basement: 6 feet and over, Basement: Separate entrance, Basement: Finished basement, Parking: Outdoor x 8, Parking: Garage x 2, Sewage system: Purification field, Sewage system: Septic tank, Distinctive features: Wooded, Landscaping: Landscape, Window type: Crank handle, Roofing: Asphalt shingles, Topography: Sloped, Topography: Flat, View: Other, View: Mountain, View: Panoramic, Zoning: Residential
Sotheby’s International Realty Québec
407 rue Principale, bureau 201
Saint-Sauveur, Quebec, J0R 1R4