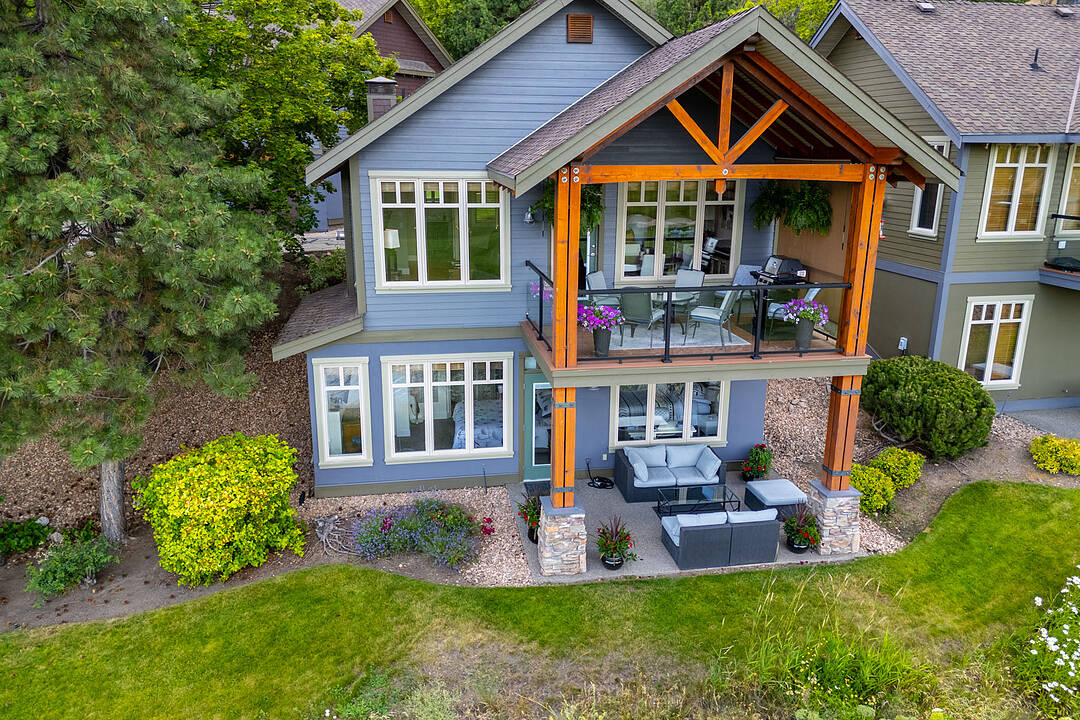Views of the 18th Hole
9-272 Chicopee Road, Vernon, BC
- CA$845,000
- 2 BEDS
- 2+1 BATHS
- 1,344 sq.ft. Home
- CA$845,000

Perfectly situated to take advantage of privacy and views, this Falcon Point unit provides vistas of the 17th and 18th holes of the Ridge course. There simply is no better location than this. One can live here year round, lock and leave it for the winter, or if you want revenue, put into the rental pool for short term rentals, which would be managed by Predator Ridge. Craftsman style with exposed beams on the upper level offers a large open space, plenty of cabinetry and a stone surrounded fireplace. Winter or summer this property will deliver value to its new owners. Strata Fee includes membership to Fitness Centre with full length pool, steam room, hot tub, weight room & yoga studio. Thoughtfully designed with two bedrooms, each with their own ensuite. Predator Ridge is world class resort that offers far more than just a challenging 36 hole golf course. Here you can enjoy an active outdoor lifestyle with biking, hiking, snow shoeing and racquet sports with many like minded people. Further, Falcon Cottages has its own pool. The potential exists to purchase this unit turnkey, fully furnished and complete with a golf cart. This is your opportunity to live the lifestyle you worked so hard to achieve. Detached garage also has storage closets.
9-272 Chicopee Road, Vernon, British Columbia, V1H 1V7 Canada
Information about the area within a 5-minute walk of this property.
Learn more about the neighbourhood and amenities around this home
Request NowSotheby’s International Realty Canada
3477 Lakeshore Road, Suite 104
Kelowna, British Columbia, V1W 3S9