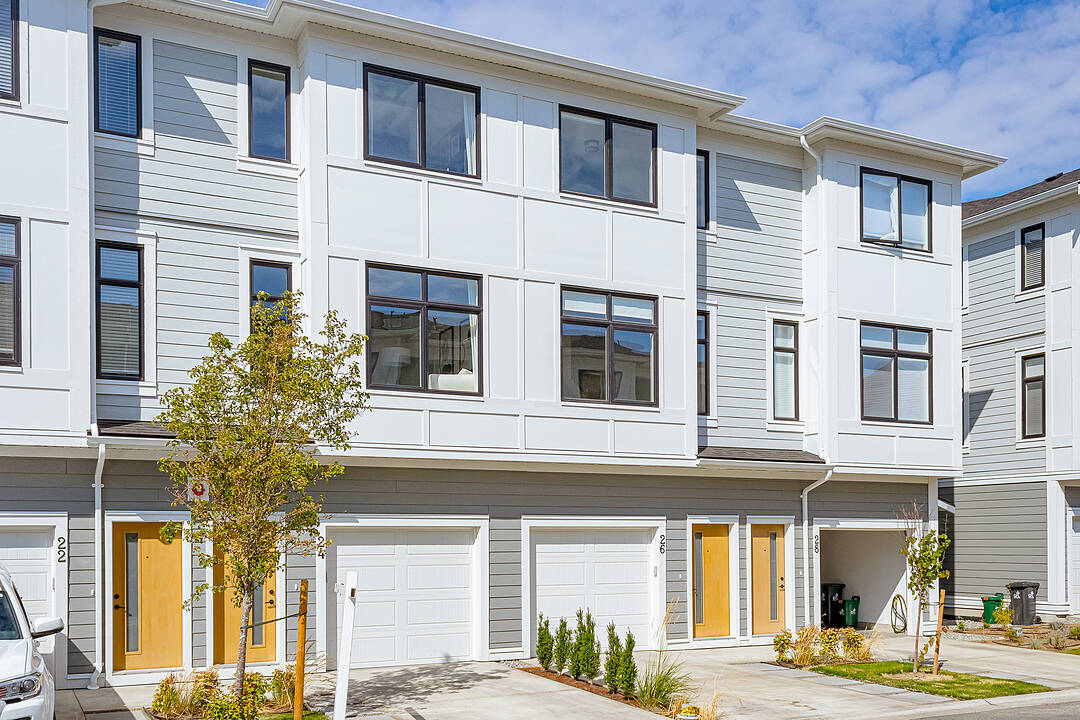Modern Townhome
26-255 Caspian Drive, Colwood, BC
- CA$765,000
- 2 BEDS
- 3 BATHS
- 1,420 sq.ft. Home
- CA$765,000

Discover a captivating townhome with a popular Elkhorne floor plan. This modern gem boasts open-concept living flooded with natural light, 9-foot ceilings, and a private outdoor patio facing the park area. The sleek kitchen flaunts quartz countertops, a gas stove, and stainless steel appliances. Upper floor features a master bedroom with private view and ensuite with heated floors, frameless glass shower, and engineered stone countertops. You will find a spacious second bedroom with its own ensuite. Parking is effortless with a two-car garage and extra driveway space. Enjoy low monthly expenses with reasonable strata fees, a high-efficiency gas furnace, and a hot water on demand. This master-planned community is perfect for families, offering a plethora of trails, parks, and proximity to a vibrant retail village. Embrace the coastal lifestyle in Royal Bay seaside community. Your new home awaits! No GST and remainder of 2-5-10 Home warranty is in place.
26-255 Caspian Drive, Colwood, British Columbia, V9C 0R9 Canada
Information about the area within a 5-minute walk of this property.
Learn more about the neighbourhood and amenities around this home
Request NowSotheby’s International Realty Canada
752 Douglas Street
Victoria, British Columbia, V8W 3M6