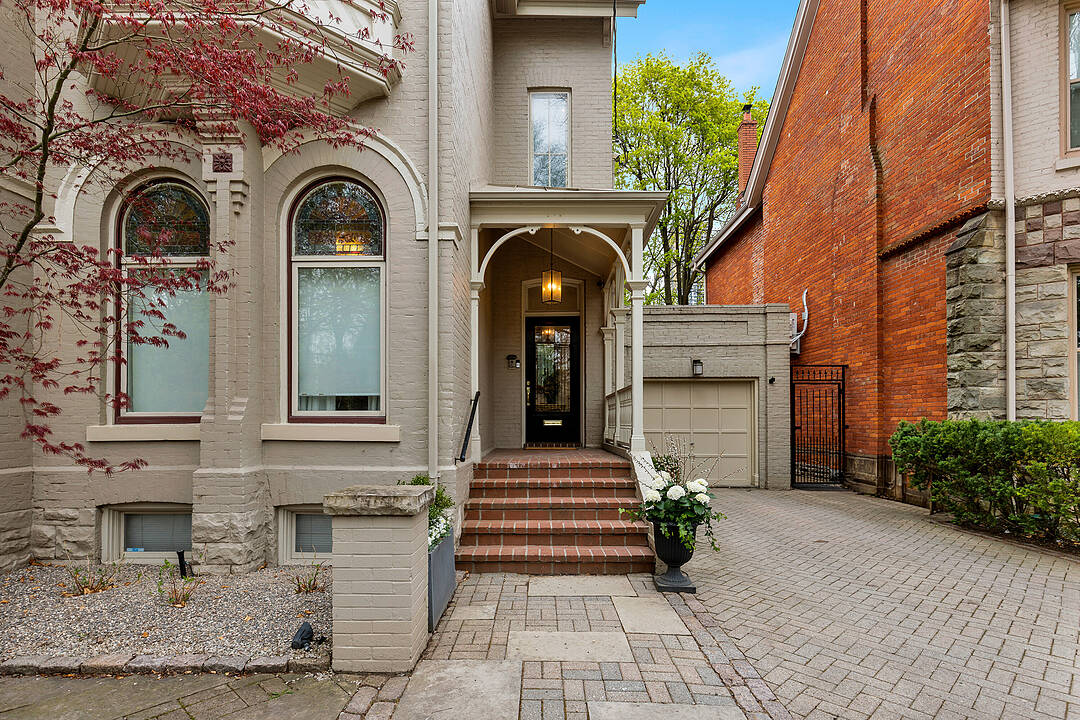Timeless Architectural Gem
53 Elm Ave, Toronto, ON
- CA$4,895,000
- 5 BEDS
- 4 BATHS
- 5,300 sq.ft. Home
- CA$4,895,000

A Timeless Architectural Gem in Prestigious Rosedale.
Originally constructed in 1888 and meticulously reimagined by renowned designer Joe Brennan, this extraordinary residence is a masterclass in blending historic grandeur with modern sophistication. Ideally situated in the heart of Rosedale, one of Toronto’s most coveted neighbourhoods, this stately home stands as a rare offering.
Spanning over 5,300 square feet across three expansive above-ground levels, plus an additional 1,800 square feet in the partially finished lower level, this home offers both scale and elegance.
Soaring ten-foot six-inch ceilings, a breathtaking three-storey period staircase, and seven fireplaces provide a warm and refined atmosphere throughout. Natural light floods the interior through multiple skylights and generously sized windows, some adorned with original stained and leaded glass. Classic architectural features, including deep cornices, intricate woodwork, and substantial baseboards, celebrate the home’s rich heritage and craftsmanship.
At the heart of the home lies a chef’s kitchen outfitted with premium Wolf and Sub-Zero appliances, perfectly suited for everyday cooking or lavish entertaining. A sunlit breakfast area opens seamlessly into a spacious family room, creating a warm and inviting central gathering space. The elegant formal dining room is designed to impress, ideal for hosting refined dinner parties. A double-length living room offers flexible, luxurious space for entertaining or relaxing.
Outside, a private, professionally landscaped garden serves as a tranquil retreat, ideal for alfresco dining or summer soirées.
Perfectly positioned just steps from the Toronto Transit Commission, Branksome Hall, and the upscale amenities of Yorkville, this is a true executive residence that embodies luxury, location, and lifestyle.
53 Elm Ave, Toronto, Ontario, M4W 1N6 Canada
Information about the area within a 5-minute walk of this property.
Learn more about the neighbourhood and amenities around this home
Request NowSotheby’s International Realty Canada
1867 Yonge Street, Suite 100
Toronto, Ontario, M4S 1Y5