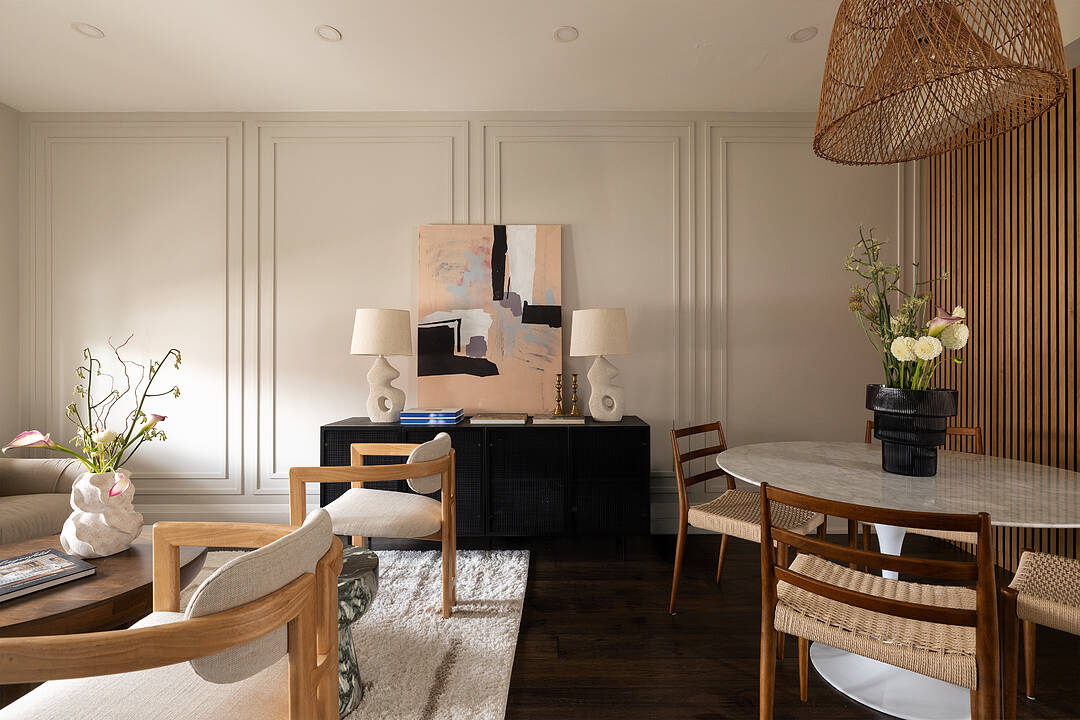Sonoma Heights
168 Napa Valley Ave, Vaughan, ON
- CA$1,575,000
- 4+1 BEDS
- 4+1 BATHS
- 2,363 sq.ft. Home
- CA$1,575,000

A showstopping 4 plus 1 bedroom home has arrived in prime Sonoma Heights, featuring two kitchens, two laundries, a separate entrance, and stylish renovations.
Prepare for that love at first sight. Forget ordinary – the wainscoting, aesthetic accent wall, rich hardwood flooring, and on-trend chandelier set an undeniably stylish tone across the living and dining spaces. A culinary masterpiece that's as visually stunning as it is functional, this kitchen is infused with a dash of gourmet flair. The warm white cabinetry soars to the ceiling while maximizing storage, and the sprawling island begs for brunch gatherings. Step into the sublime family room, where the 17-foot soaring ceilings and large windows—featuring electronic blinds — drench the space with light. That accent wall and cozy brick fireplace? Seriously inviting. You just feel like hanging out here.
Upstairs, four beautifully appointed bedrooms await. But let's talk about the primary bedroom. Prepare for 5-piece ensuite envy! Think spa vibes with a dreamy soaker tub, a massive glass shower, and luxe Brizo fixtures. Plus, that designer double vanity and lighting? Pure sophistication. But the indulgence doesn't end there! The second bath? Redone with gorgeous style: large glass shower, stunning vanity, and chic lighting. Both bathrooms? Gutted and refined.
Downstairs, discover incredible value with a fully equipped second kitchen, dedicated laundry, and a private separate entrance. Think extended family, rental income potential, or the ultimate guest suite – this lower level adds serious flexibility and smart investment appeal!
The garage is a jaw-dropper in itself with sleek FloorX2Resin flooring and stylish ProSlat wall panels – an actual upgrade you won't find everywhere!
Step into the backyard onto your brand-new composite deck and dream about where that outdoor lounge set will go.
168 Napa Valley Ave, Vaughan, Ontario, L4H 1L1 Canada
Information about the area within a 5-minute walk of this property.
Learn more about the neighbourhood and amenities around this home
Request NowJust steps away from beautiful parks like Napa Valley Park and Sunset Ridge Park, perfect for weekend strolls or family outings. Excellent schools like Elder's Mills Public School and Emily Carr Secondary School are also accessible. Plus, you'll find a variety of shops, restaurants, and other amenities nearby, making everyday life a pleasure. This location truly has it all!
Sotheby’s International Realty Canada
1867 Yonge Street, Suite 100
Toronto, Ontario, M4S 1Y5