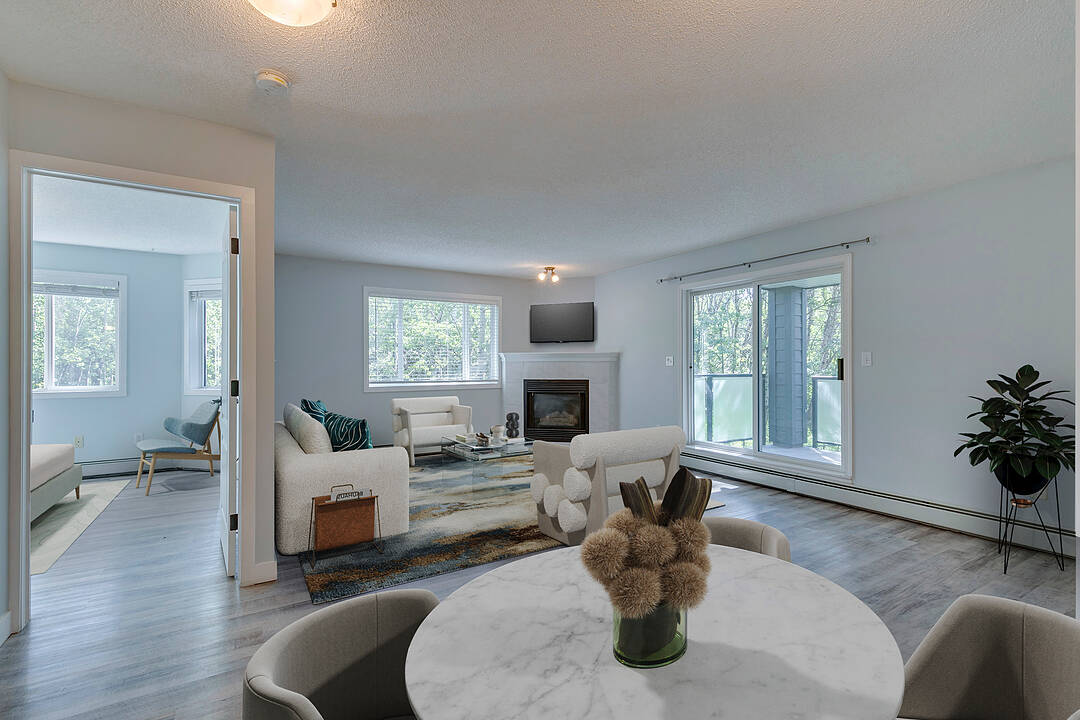Live Connected
30 Sierra Morena Mews SW #215, Calgary, AB
- CA$329,900
- 2 BEDS
- 2 BATHS
- 928.92 sq.ft. Home
- CA$329,900

Live Connected! Welcome to The Pavilions of Richmond Hill, where comfort meets convenience in vibrant Signal Hill. This thoughtfully designed corner-unit, 2 bedroom, 2 bathroom suite offers the perfect blend of privacy and community life rich with amenities. Positioned on the quiet, tree-lined east side of the complex, this condo enjoys a serene backdrop away from the busier areas of the community. Inside, the open-plan layout spans 929 sq.ft. of bright, functional space. Spend time relaxing or entertaining friends and family in the generous living room anchored by a cozy fireplace. The sleek white kitchen is both stylish and practical, with stainless steel appliances, ample cabinetry, and a pantry to keep your essentials organized. Spend time outside on the generous southeast-facing balcony, an outdoor oasis of tranquility and relaxation - a rare find in the midst of urban life. Note that there is a large storage room off of the balcony. Rest and rejuvenate in the primary suite nestled amongst mature trees providing privacy and greenery - complete with a walk-through closet and ensuite bathroom. Additional highlights include a secondary bedroom, a full 4-pce bathroom, and low condo fees. The convenience of in-suite laundry adds to the overall comfort of the space. Enjoy the security and all weather ease of the titled underground parking stall with storage cage. Pets allowed with restrictions and subject to board approval. Located in Signal Hill, one of Calgary’s most popular communities, known for its ideal blend of suburban tranquility and robust amenities. Living here means living within walking distance to Westhills Towne Centre & Signal Hill Centre - including a Safeway, several restaurants & coffee shops, countless retail stores, fitness centres, diverse professional services, and movie theatre. With quick access to several major roadways and nearby transit, commuting is seamless - while the community’s parks and pathways ensure balance with nature. If convenience, connectivity, and lifestyle top your list, this home delivers it all! *Some photos have been virtually staged.
30 Sierra Morena Mews SW #215, Calgary, Alberta, T3H3K7 Canada
Information about the area within a 5-minute walk of this property.
Learn more about the neighbourhood and amenities around this home
Request NowSotheby’s International Realty Canada
5111 Elbow Drive SW
Calgary, Alberta, T2V 1H2