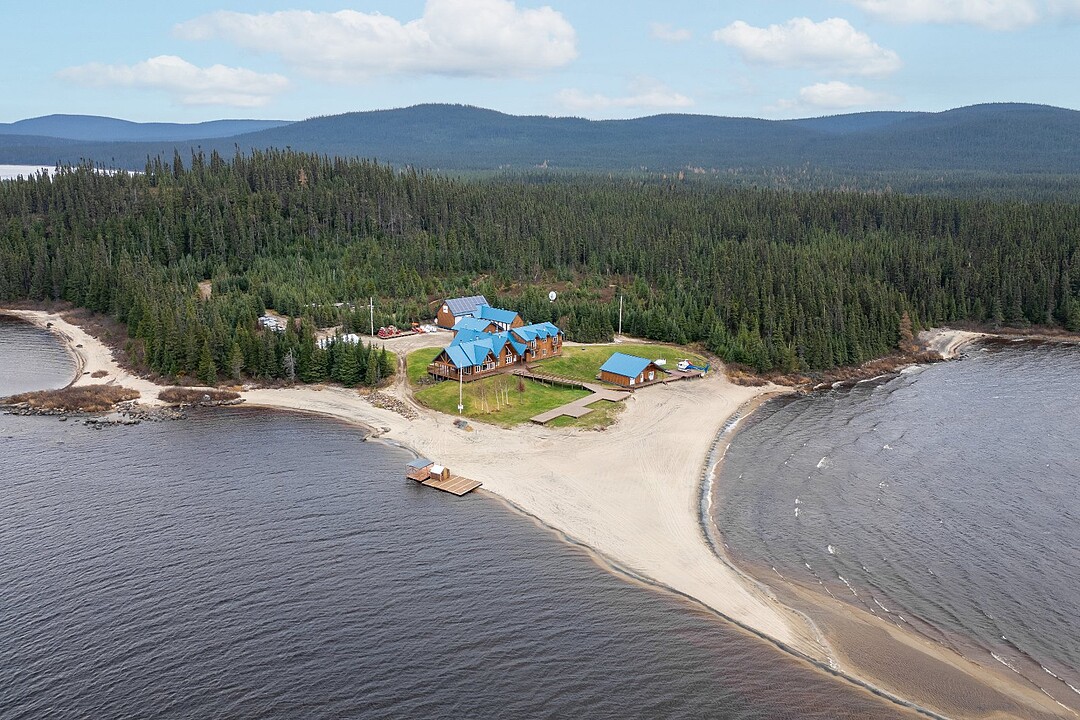Key Facts
- MLS® #: 11369772
- Property ID: SIRC2850364
- Property Type: Residential, Single Family Detached
- Lot Size: 43,055.64 sq.ft.
- Year Built: 2009
- Bedrooms: 9
- Bathrooms: 3+7
- Parking Spaces: 1
- Municipal Taxes 2025: $1
- School Taxes 2025: $1
- Listed By:
- Martin Dostie
Property Description
Chalet Manouanis is an exceptional estate nestled in the heart of the wilderness, completely isolated and without road access. It can only be reached by helicopter, boat, snowmobile, or all-terrain vehicle, depending on the season. This unique feature makes it a place of rare intimacy, reserved for clients seeking exclusivity and authenticity. A generously proportioned main chalet, housing 9 bedrooms, 3 full bathrooms, and 7 powder rooms, ready to welcome family and friends. A rare place, reserved for those who are not looking for a house... but a legend to live in. See addendum.
- Heating (including propane) approximately $50,000/year - Cottage maintenance approximately $30,000/year
A rare opportunity! Combining prestige, autonomy, infrastructure, and unique accessibility, Chalet Manouanis is a turnkey property ready to welcome its next occupants. Whether as a real estate investment, a high-end recreational tourism operation, or a private gathering place, this is an incomparable property where luxury and wilderness meet.
Turnkey property: everything is already in place for immediate enjoyment of the site. -9 large bedrooms. -3 full bathrooms + 7 shower rooms, perfectly suited for large groups. -Completely self-sufficient house: independent energy and water systems. -Spacious common areas: living room with fireplace, restaurant-style kitchen, cozy dining room. -Private beach directly in front of the cottage. Several buildings for machinery and estate maintenance -Terraces and panoramic views of the surrounding nature
Exclusive outdoor experience: A life-size playground, right on site: -Fishing in nearby lakes and rivers -Hunting on vast private land -Snowmobile and all-terrain vehicle (ATV/quad) trails accessible from the cottage -Private beach for swimming, relaxing, or water activities -Hiking, wildlife viewing, and total immersion in a wilderness environment
Unique accessibility: -Helicopter: spectacular and convenient arrival -Boat: access by waterway -Snowmobile and ATV: seasonal access No road access, ensuring isolation, privacy, and exclusivity
Amenities
- Garage
- Mountain
- Mountain View
- Water View
Rooms
- TypeLevelDimensionsFlooring
- HallwayGround floor15' 1.3" x 13' 2.4"Ceramic tiles
- Living roomGround floor23' 9.6" x 29' 8.4"Wood
- Dining roomGround floor22' 2.4" x 25' 2.4"Wood
- KitchenGround floor16' 8.4" x 31' 1.2"Ceramic tiles
- OtherGround floor8' 9.6" x 11' 1.2"Ceramic tiles
- DenGround floor15' 9.6" x 13' 1.3"Ceramic tiles
- WashroomGround floor3' 1.2" x 8' 9.6"Ceramic tiles
- WashroomGround floor3' 1.2" x 8' 9.6"Ceramic tiles
- Laundry roomGround floor6' 1.2" x 12' 3.6"Ceramic tiles
- BedroomGround floor12' 6" x 12' 4.8"Wood
- OtherGround floor11' 10.8" x 12' 4.8"Ceramic tiles
- BedroomGround floor10' 6" x 12' 4.8"Wood
- BedroomGround floor9' 10.8" x 12' 4.8"Wood
- BedroomGround floor12' 4.8" x 10' 9.6"Wood
- BedroomGround floor10' 7.2" x 12' 6"Wood
- Bedroom2nd floor12' 4.8" x 17' 4.8"Wood
- Bathroom2nd floor7' 1.2" x 8' 2.4"Ceramic tiles
- Bedroom2nd floor13' 1.2" x 17' 2.4"Wood
- Bathroom2nd floor6' 10.8" x 10' 6"Ceramic tiles
- Family roomBasement47' 9.6" x 11' 6"Wood
- StorageBasement12' 6" x 11' 1.3"Other
- OtherBasement15' 3.6" x 11' 1.3"Other
- OtherBasement15' 1.2" x 12' 2.4"Other
- StorageBasement14' 9.6" x 13' 2.4"Wood
Ask Me For More Information
Location
1 Bassin Rivières-Betsiamites, Lac Manouanis, Saint-Honoré, Québec, H0H0H0 Canada
Around this property
Information about the area within a 5-minute walk of this property.
Request Neighbourhood Information
Learn more about the neighbourhood and amenities around this home
Request NowPayment Calculator
- $
- %$
- %
- Principal and Interest 0
- Property Taxes 0
- Strata / Condo Fees 0
Additional Features
Distinctive features: Water access -- Lake, Distinctive features: Motor boat allowed, Driveway: Other -- Sand, Cupboard: Wood, Cupboard: Melamine, Heating system: Air circulation, Water supply: Lake water, Heating energy: Heating oil, Heating energy: Propane, Heating energy: Solar energy, Equipment available: Central vacuum cleaner system installation, Equipment available: Water softener, Equipment available: Other -- Wood lift, Equipment available: Alarm system, Windows: PVC, Foundation: Poured concrete, Foundation: Piles, Hearth stove: Wood fireplace, Hearth stove: Wood burning stove, Garage: Heated, Garage: Detached, Distinctive features: Resort/Cottage, Siding: Wood, Bathroom / Washroom: Adjoining to the master bedroom, Basement: 6 feet and over, Basement: Separate entrance, Basement: Partially finished, Parking: Garage x 1, Sewage system: Purification field, Sewage system: Septic tank, Distinctive features: Wooded, Distinctive features: Rented land, Window type: Crank handle, Window type: French window, Roofing: Tin, Topography: Sloped, Topography: Flat, View: Water, View: Mountain, View: Panoramic, Zoning: Forest, Zoning: Vacationing area
Marketed By
Sotheby’s International Realty Québec
1430 rue Sherbrooke Ouest
Montréal, Quebec, H3G 1K4

