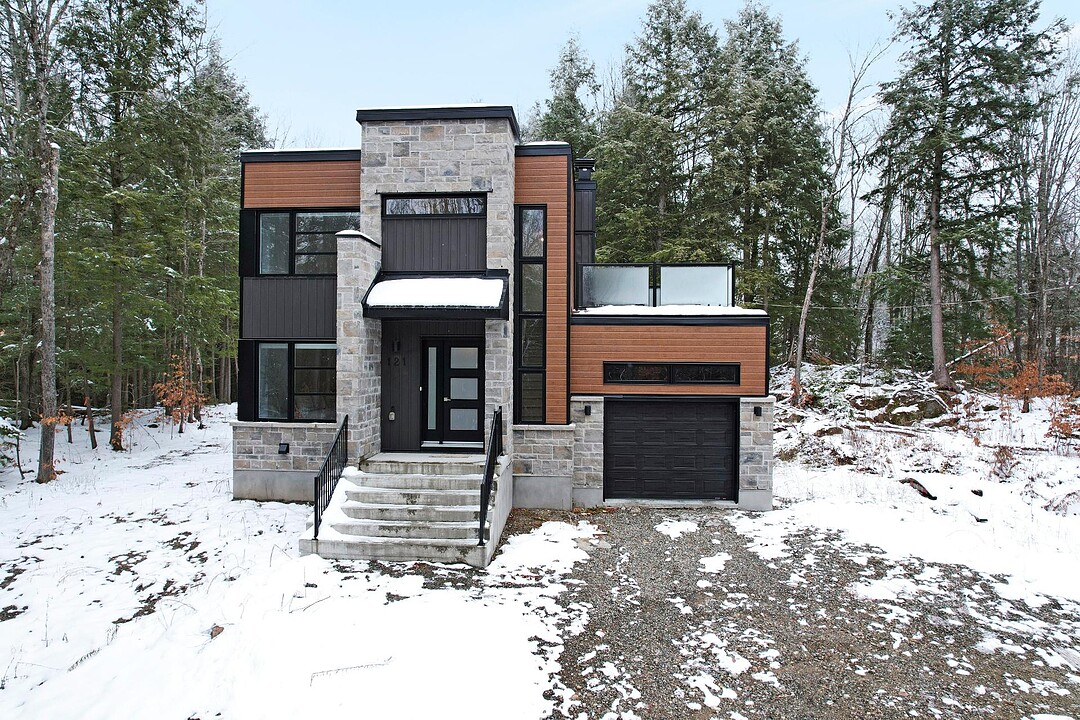Key Facts
- MLS® #: 16339096
- Property ID: SIRC2981203
- Property Type: Residential, Single Family Detached
- Style: 2 storey
- Lot Size: 42,809.15 sq.ft.
- Year Built: 2023
- Bedrooms: 3
- Bathrooms: 1+1
- Parking Spaces: 5
- Municipal Taxes 2025: $4,185
- School Taxes 2025: $321
- Listed By:
- François Emond
Property Description
STUNNING CONTEMPORARY HAVEN ON 42,000+ SQ. FT. WHERE NATURE AWAITS! Enjoy worry-free living with active GCR warranty coverage until 2028. Prepare to be dazzled! Located in a spectacular natural setting surrounded by lakes and mature trees, this new construction delivers privacy and style in equal measure. Massive, oversized windows create a bright and airy atmosphere. A unique rooftop terrace above the garage is the perfect vantage point for admiring the changing seasons. An expansive lot ensures your own slice of paradise. The heavy lifting is done -- now it just needs your unique style to complete the picture.
Amenities
- Air Conditioning
- Basement - Unfinished
- Central Air
- Country
- Eat in Kitchen
- Forest
- Garage
- Lake
- Lake Access
- Mountain View
- Open Floor Plan
- Parking
- Privacy
- Quartz Countertops
- Rooftop Patio
- Stainless Steel Appliances
- Terrace
- Therm. Window/Door
Rooms
- TypeLevelDimensionsFlooring
- HallwayGround floor8' 9.6" x 9' 10.8"Other
- Living roomGround floor12' x 14' 8.4"Other
- Dining roomGround floor13' 2.4" x 16'Other
- KitchenGround floor16' x 12' 2.4"Other
- HallwayGround floor4' x 5' 10.8"Other
- WashroomGround floor4' 1.3" x 6' 3.6"Ceramic tiles
- Primary bedroom2nd floor11' 4.8" x 17' 9.6"Other
- Walk-In Closet2nd floor7' 4.8" x 7' 1.3"Other
- Bedroom2nd floor9' 1.2" x 11' 1.3"Other
- Bedroom2nd floor9' 10.8" x 9' 6"Other
- Bathroom2nd floor8' 4.8" x 13' 3.6"Ceramic tiles
- Family roomBasement33' 1.2" x 21'Concrete
Ask Me For More Information
Location
121 Ch. des Campagnards, Val-des-Monts, Québec, J8N4G5 Canada
Around this property
Information about the area within a 5-minute walk of this property.
Request Neighbourhood Information
Learn more about the neighbourhood and amenities around this home
Request NowPayment Calculator
- $
- %$
- %
- Principal and Interest 0
- Property Taxes 0
- Strata / Condo Fees 0
Additional Features
Distinctive features: Water access -- Lake, Driveway: Not Paved, Cupboard: Laminated, Heating system: Air circulation, Water supply: Artesian well, Heating energy: Electricity, Equipment available: Central vacuum cleaner system installation, Equipment available: Central air conditioning, Equipment available: Ventilation system, Equipment available: Electric garage door, Windows: PVC, Foundation: Poured concrete, Garage: Attached, Garage: Heated, Garage: Fitted, Garage: Single width, Distinctive features: No neighbours in the back, Siding: Cedar covering joint, Siding: Stone, Siding: Vinyl, Bathroom / Washroom: Separate shower, Basement: 6 feet and over, Basement: Unfinished, Parking: Outdoor x 4, Parking: Garage x 1, Sewage system: Purification field, Sewage system: Septic tank, Distinctive features: Wooded, Window type: Crank handle, Roofing: Asphalt shingles, Topography: Sloped, Zoning: Residential
Marketed By
Sotheby’s International Realty Québec
1430 rue Sherbrooke Ouest
Montréal, Quebec, H3G 1K4

