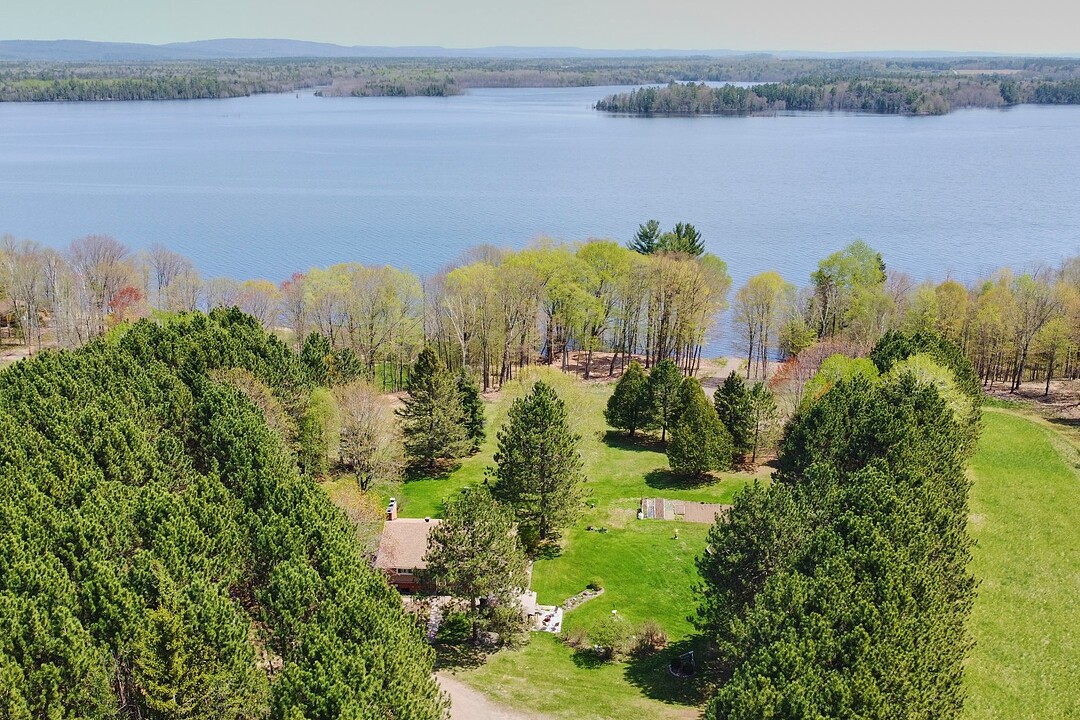Key Facts
- MLS® #: 16949971
- Property ID: SIRC2419981
- Property Type: Residential, Single Family Detached
- Lot Size: 141.85 ac
- Year Built: 1974
- Bedrooms: 3
- Bathrooms: 2
- Parking Spaces: 12
- Municipal Taxes 2025: $3,204
- School Taxes 2024: $251
- Listed By:
- François Emond
Property Description
Nestled in Nature... Your Escape Dream Comes True! Do you dream of having your piece of paradise, a private sanctuary, surrounded by majestic trees, lush nature, and bordered by water? If so, prepare to fall under its spell! This exceptional property is exactly what you've been dreaming of. Imagine, over 141 acres of land, spread across two distinct lots, offering you absolute privacy and tranquility. It's a truly wonderful playground for nature lovers, a space where trails call to you and where wildlife is your neighbor.
This property, loved and cherished by the same and unique family since 1976, shows exceptional care and has been meticulously maintained over time. Here, history meets nature.
The highlight? Direct and privileged access to the Ottawa River! Whether it's for morning fishing, a kayak or paddleboard outing, a refreshing swim, or simply to admire the sunsets over the water from your own shoreline, you'll be irresistibly drawn to enjoy it every day.
Beyond the exceptional land, discover a residence that has evolved with care, ready to accommodate your life projects or be adapted to your future aspirations. It's much more than a house; it's a rare opportunity to own a piece of paradise.
Don't miss this unique chance to offer yourself a lifestyle where nature is at your doorstep and water is at your feet. A visit is essential to grasp the scale and incomparable magic of the place!
Amenities
- Basement - Unfinished
- Central Air
- Country
- Country Living
- Fireplace
- Lake
- Lake Access
- Lake view
- Lakefront
- Parking
- River View
- Riverfront
- Water View
- Waterfront
Rooms
- TypeLevelDimensionsFlooring
- HallwayGround floor6' 2.4" x 9' 1.3"Carpet
- OtherGround floor14' 3.6" x 14' 2.4"Wood
- Living roomGround floor15' 8.4" x 16' 10.8"Carpet
- Primary bedroomGround floor12' 1.3" x 14' 3.6"Carpet
- BedroomGround floor13' 7.2" x 11' 8.4"Carpet
- BedroomGround floor11' 1.2" x 11' 9.6"Carpet
- BathroomGround floor7' 1.2" x 14' 6"Flexible floor coverings
- Family roomBasement14' 4.8" x 20' 10.8"Concrete
- Living roomBasement15' x 17' 8.4"Carpet
- BathroomBasement5' 10.8" x 7' 3.6"Flexible floor coverings
- Home officeBasement9' x 7' 10.8"Concrete
- WorkshopBasement15' 3.6" x 15' 1.2"Concrete
- WorkshopBasement15' 3.6" x 15' 7.2"Concrete
Ask Me For More Information
Location
411 Ch. East-Range, L'Isle-aux-Allumettes, Québec, J0X1M0 Canada
Around this property
Information about the area within a 5-minute walk of this property.
Request Neighbourhood Information
Learn more about the neighbourhood and amenities around this home
Request NowAdditional Features
Distinctive features: Water access -- River, Distinctive features: Water front -- River, Distinctive features: Motor boat allowed, Driveway: Double width or more, Driveway: Not Paved, Cupboard: Wood, Heating system: Air circulation, Water supply: Other -- Drilled sew, Heating energy: Electricity, Equipment available: Water softener, Equipment available: Central heat pump, Windows: Wood, Windows: PVC, Foundation: Concrete block, Hearth stove: Wood fireplace, Distinctive features: No neighbours in the back, Proximity: Bicycle path, Siding: Aluminum, Siding: Brick, Basement: 6 feet and over, Basement: Unfinished, Parking: Outdoor x 12, Sewage system: Septic tank, Landscaping: Land / Yard lined with hedges, Distinctive features: Wooded, Window type: Sliding, Window type: Crank handle, Roofing: Asphalt shingles, Topography: Sloped, Topography: Flat, View: Other, View: Water, Zoning: Agricultural, Zoning: Residential
Marketed By
Sotheby’s International Realty Québec
1430 rue Sherbrooke Ouest
Montréal, Quebec, H3G 1K4

