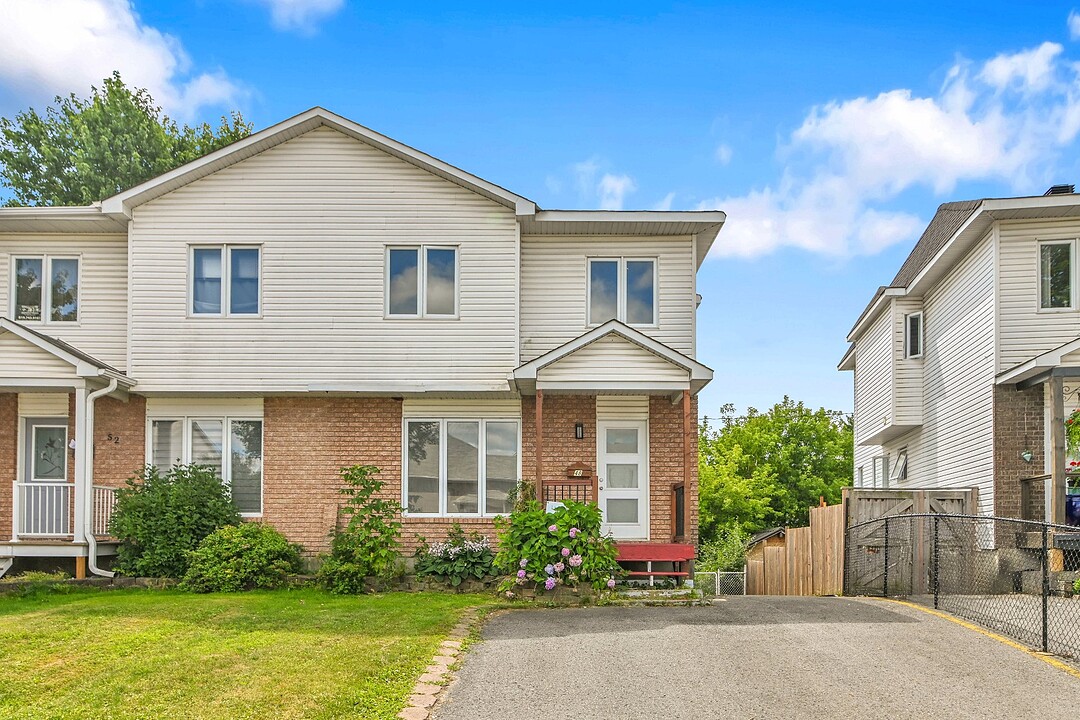- Recently Purchased
Key Facts
- MLS® #: 13043171
- Property ID: SIRC2551776
- Property Type: Residential, Duplex
- Living Space: 2,079.91 sq.ft.
- Lot Size: 2,997.75 sq.ft.
- Year Built: 1997
- Bedrooms: 3
- Bathrooms: 1+1
- Parking Spaces: 3
- Municipal Taxes 2025: $3,181
- School Taxes 2025: $220
- Listed By:
- Patrick Vaillant
Property Description
Charming Duplex with 3-Bedroom Main Unit -- Immediate Occupancy Bright and well-maintained duplex, ideal for an owner-occupant. The main unit, carpet-free, features 3 bedrooms and enjoys plenty of natural light. Ready for immediate move-in. The basement unit (1 bedroom) is currently rented at $850/month, providing a steady supplementary income. Located on a quiet cul-de-sac in a peaceful neighbourhood, this property is perfect for a family or investor looking to live on-site while generating rental income. To learn more, click on the detailed information!
Property Highlights***
Main 3-bedroom apartment available immediately
Abundant light
No carpet
Basement apartment rented for $850 per month
Conformable duplex
Location***
Located in a roundabout
Minutes from Lac Beauchamp
Located minutes from services such as grocery stores, restaurants, pharmacies, gas stations, and more
Amenities
- Basement - Finished
- Parking
Rooms
- TypeLevelDimensionsFlooring
- Living roomGround floor12' 1.2" x 13' 4.8"Floating floor
- KitchenBasement13' 3.6" x 11' 3.6"Other
- Dining roomGround floor12' 4.8" x 10' 9.6"Floating floor
- Dining roomBasement10' x 11' 3.6"Other
- KitchenGround floor12' 4.8" x 8' 2.4"Floating floor
- Living roomBasement12' 3.6" x 11'Other
- WashroomGround floor7' 7.2" x 5' 1.2"Other
- BedroomBasement11' 10.8" x 8' 7.2"Other
- BathroomBasement8' 6" x 6' 9.6"Other
- Primary bedroom2nd floor23' 3.6" x 13' 3.6"Floating floor
- Bedroom2nd floor15' x 9' 1.2"Floating floor
- Bedroom2nd floor9' 10.8" x 9' 3.6"Floating floor
- Bathroom2nd floor9' 1.3" x 7' 1.2"Other
Ask Me For More Information
Location
48 Rue Lucienne-Bourgeois, Gatineau, Québec, J8P7Y5 Canada
Around this property
Information about the area within a 5-minute walk of this property.
Request Neighbourhood Information
Learn more about the neighbourhood and amenities around this home
Request NowAdditional Features
Driveway: Asphalt, Driveway: Double width or more, Heating system: Electric baseboard units, Water supply: Municipality, Heating energy: Electricity, Windows: PVC, Foundation: Poured concrete, Proximity: Daycare centre, Proximity: Bicycle path, Proximity: Elementary school, Proximity: Public transport, Siding: Brick, Siding: Vinyl, Basement: Separate entrance, Basement: Finished basement, Parking: Outdoor x 3, Sewage system: Municipal sewer, Landscaping: Fenced, Window type: Sliding, Window type: Crank handle, Roofing: Asphalt shingles, Zoning: Residential
Marketed By
Sotheby’s International Realty Québec
1430 rue Sherbrooke Ouest
Montréal, Quebec, H3G 1K4

