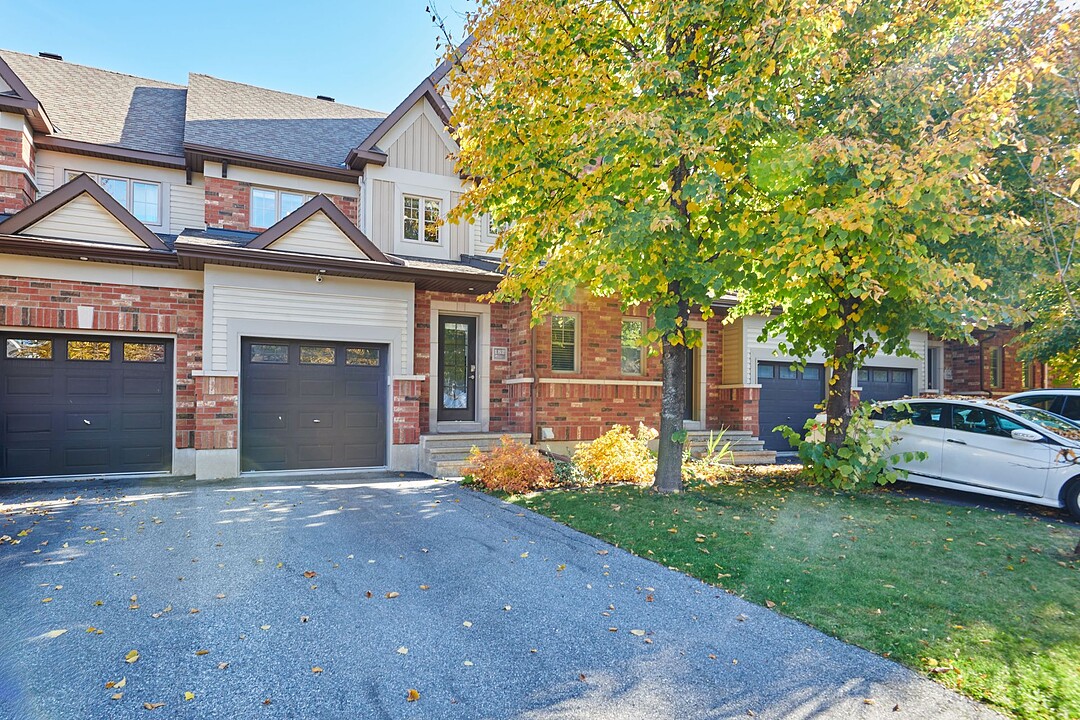Key Facts
- MLS® #: 28061830
- Property ID: SIRC2825678
- Property Type: Residential, Single Family Detached
- Living Space: 1,500 sq.ft.
- Lot Size: 2,415.42 sq.ft.
- Year Built: 2010
- Bedrooms: 3
- Bathrooms: 1+1
- Parking Spaces: 3
- Municipal Taxes 2025: $4,019
- School Taxes 2025: $367
- Listed By:
- Patrick Vaillant
Property Description
Impeccable 1,500 sq. ft. property offering 3 bedrooms and 1.5 bathrooms. Open-concept main floor with hardwood and ceramic flooring. Hardwood continues upstairs. Modern kitchen with granite countertops, stylish backsplash, and ceiling-height cabinets. Primary bedroom features a walk-in closet. Fully finished basement, perfect for a family room, home office, or play area. Private, fenced backyard with above-ground pool. Insulated single garage. Move-in ready home, meticulously maintained and ideal for your family! For more information, click on the detailed listing!
Welcome to 182 rue de la Petite-Ourse -- Aylmer (Plateau area) Charming carpet-free home offering comfort, functionality, and an ideal location!
Features to discover:
- 3 large bedrooms - 1.5 bathrooms - Open-concept layout with plenty of natural light - Large two-level balcony, perfect for outdoor gatherings - Spacious finished basement, ideal for movie nights or a play area -Fenced backyard with above-ground pool -Single garage, clean, practical, and versatile
Sought-after location -- Plateau area of Aylmer Located in a quiet neighborhood close to:
- Parks and green spaces - Elementary and secondary schools - Grocery stores and local shops
A visit will convince you!
Amenities
- Basement - Finished
- Garage
- Parking
Rooms
- TypeLevelDimensionsFlooring
- HallwayGround floor18' 6" x 4' 1.2"Ceramic tiles
- WashroomGround floor7' x 4' 1.2"Ceramic tiles
- Dining roomGround floor12' 7.2" x 8' 2.4"Wood
- Living roomGround floor15' 2.4" x 14' 4.8"Wood
- KitchenGround floor11' 10.8" x 11' 1.2"Ceramic tiles
- Primary bedroom2nd floor20' x 11'Wood
- Bathroom2nd floor12' 3.6" x 8' 8.4"Ceramic tiles
- Bedroom2nd floor12' 8.4" x 11' 1.2"Wood
- Bedroom2nd floor12' 4.8" x 9' 1.2"Wood
- Laundry roomBasement6' 10.8" x 11' 6"Concrete
- Family roomBasement23' x 22' 3.6"Floating floor
Ask Me For More Information
Location
182 Rue de la Petite-Ourse, Aylmer, Québec, J9J0S1 Canada
Around this property
Information about the area within a 5-minute walk of this property.
Request Neighbourhood Information
Learn more about the neighbourhood and amenities around this home
Request NowPayment Calculator
- $
- %$
- %
- Principal and Interest 0
- Property Taxes 0
- Strata / Condo Fees 0
Additional Features
Driveway: Asphalt, Heating system: Air circulation, Water supply: Municipality, Heating energy: Electricity, Equipment available: Central air conditioning, Equipment available: Private yard, Equipment available: Ventilation system, Equipment available: Electric garage door, Windows: PVC, Foundation: Poured concrete, Garage: Attached, Garage: Single width, Pool: Above-ground, Proximity: Highway, Proximity: Daycare centre, Proximity: Hospital, Proximity: Park - green area, Proximity: Bicycle path, Proximity: Elementary school, Proximity: High school, Proximity: Public transport, Siding: Brick, Siding: Vinyl, Bathroom / Washroom: Separate shower, Basement: 6 feet and over, Basement: Finished basement, Parking: Outdoor x 2, Parking: Garage x 1, Sewage system: Municipal sewer, Landscaping: Fenced, Window type: Crank handle, Roofing: Asphalt shingles, Zoning: Residential
Marketed By
Sotheby’s International Realty Québec
1430 rue Sherbrooke Ouest
Montréal, Quebec, H3G 1K4

