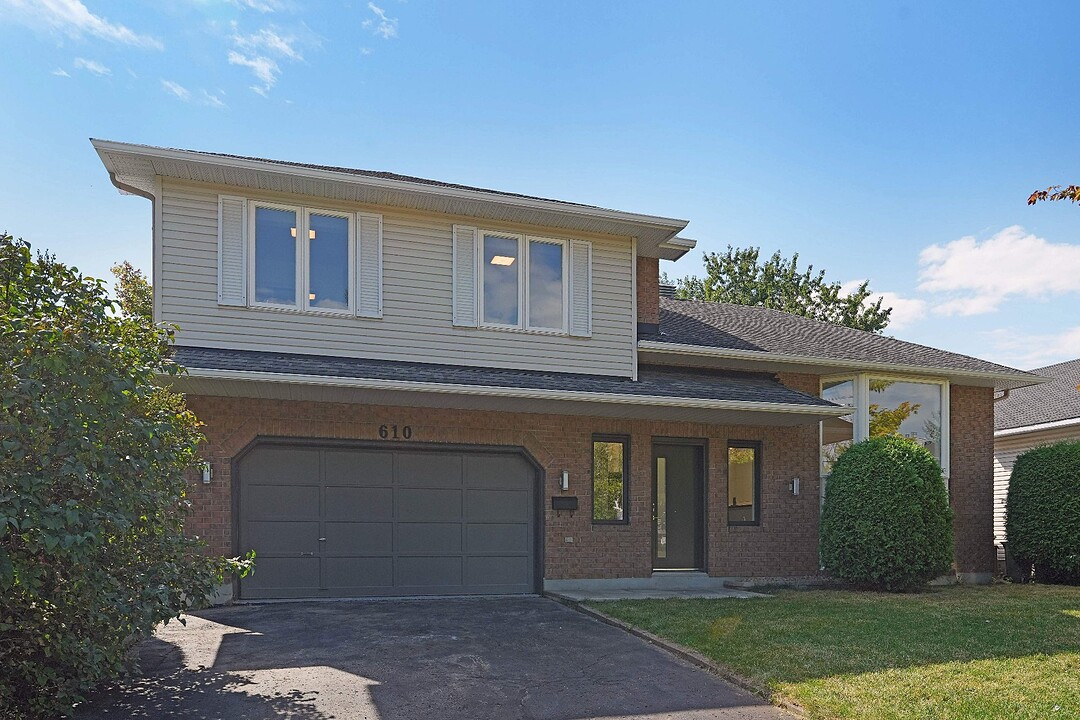Key Facts
- MLS® #: 15047137
- Property ID: SIRC2743430
- Property Type: Residential, Single Family Detached
- Living Space: 1,400 sq.ft.
- Lot Size: 6,398.07 sq.ft.
- Year Built: 1993
- Bedrooms: 3
- Bathrooms: 2
- Parking Spaces: 4
- Municipal Taxes 2025: $4,599
- School Taxes 2025: $430
- Listed By:
- Patrick Vaillant
Property Description
Charming two-storey property located in one of Aylmer's most sought-after family neighborhoods. This 3-bedroom home offers an open-concept layout filled with natural light thanks to its large windows. The modern kitchen opens to the dining room and living room, with an oversized patio door leading to a spacious balcony and private backyard. Fully finished basement with family room and bathroom. Finished double garage. Move-in ready property! To learn more, click on the detailed listing!
Welcome to 610 Rue du Caveau -- Aylmer
Property Highlights***
- 3 spacious bedrooms (it's possible to add a 4th bedroom in the basement) - 2 full bathrooms - Recently renovated with modern finishes - Open-concept layout with abundant natural light - Oversized patio door for maximum brightness - Large two-level deck -- perfect for outdoor entertaining - Spacious family room in the basement -- ideal for movie nights or a play area - Private backyard bordered by mature cedar hedges - South-facing yard for all-day sun exposure - Fully finished double garage -- clean, practical, and versatile
Prime Location -- Peaceful Aylmer Neighborhood
Located in a quiet and sought-after area, this home is just minutes away from all amenities:
-Golf courses and soccer fields - Beautiful parks and green spaces - Nearby grocery stores and local shops - Close to Aylmer's Main Street and the charming Aylmer Marina - This home truly has everything you're looking for: space, comfort, style, and a perfect location.
Come and see for yourself -- a visit will convince you!
Amenities
- Basement - Finished
- Garage
- Parking
Rooms
- TypeLevelDimensionsFlooring
- HallwayGround floor11' 4.8" x 5' 1.2"Ceramic tiles
- Living roomGround floor14' 4.8" x 14' 3.6"Wood
- Dining roomGround floor11' x 14' 4.8"Wood
- KitchenGround floor14' 2.4" x 14' 6"Wood
- Bathroom2nd floor4' 1.3" x 14' 6"Ceramic tiles
- Primary bedroom2nd floor12' 1.3" x 14' 4.8"Wood
- Bedroom2nd floor9' 1.3" x 10' 8.4"Wood
- Bedroom2nd floor9' 3.6" x 10' 8.4"Wood
- BathroomBasement7' 6" x 6' 4.8"Flexible floor coverings
- Family roomBasement20' 1.3" x 27' 6"Flexible floor coverings
Ask Me For More Information
Location
610 Rue du Caveau, Aylmer, Québec, J9J2N7 Canada
Around this property
Information about the area within a 5-minute walk of this property.
Request Neighbourhood Information
Learn more about the neighbourhood and amenities around this home
Request NowPayment Calculator
- $
- %$
- %
- Principal and Interest 0
- Property Taxes 0
- Strata / Condo Fees 0
Additional Features
Driveway: Asphalt, Driveway: Double width or more, Rental appliances: Other -- furnace, Rental appliances: Water heater x 1, $16, Heating system: Air circulation, Heating system: Electric baseboard units, Water supply: Municipality, Heating energy: Electricity, Heating energy: Natural gas, Equipment available: Central vacuum cleaner system installation, Equipment available: Central air conditioning, Equipment available: Private yard, Equipment available: Ventilation system, Equipment available: Electric garage door, Windows: PVC, Foundation: Poured concrete, Garage: Attached, Garage: Heated, Garage: Double width or more, Proximity: Highway, Proximity: Daycare centre, Proximity: Golf, Proximity: Hospital, Proximity: Park - green area, Proximity: Bicycle path, Proximity: Elementary school, Proximity: High school, Proximity: Cross-country skiing, Proximity: Public transport, Siding: Brick, Siding: Vinyl, Basement: 6 feet and over, Basement: Finished basement, Parking: Outdoor x 2, Parking: Garage x 2, Sewage system: Municipal sewer, Landscaping: Land / Yard lined with hedges, Window type: Sliding, Window type: Crank handle, Roofing: Asphalt shingles, Topography: Flat, Zoning: Residential
Marketed By
Sotheby’s International Realty Québec
1430 rue Sherbrooke Ouest
Montréal, Quebec, H3G 1K4

