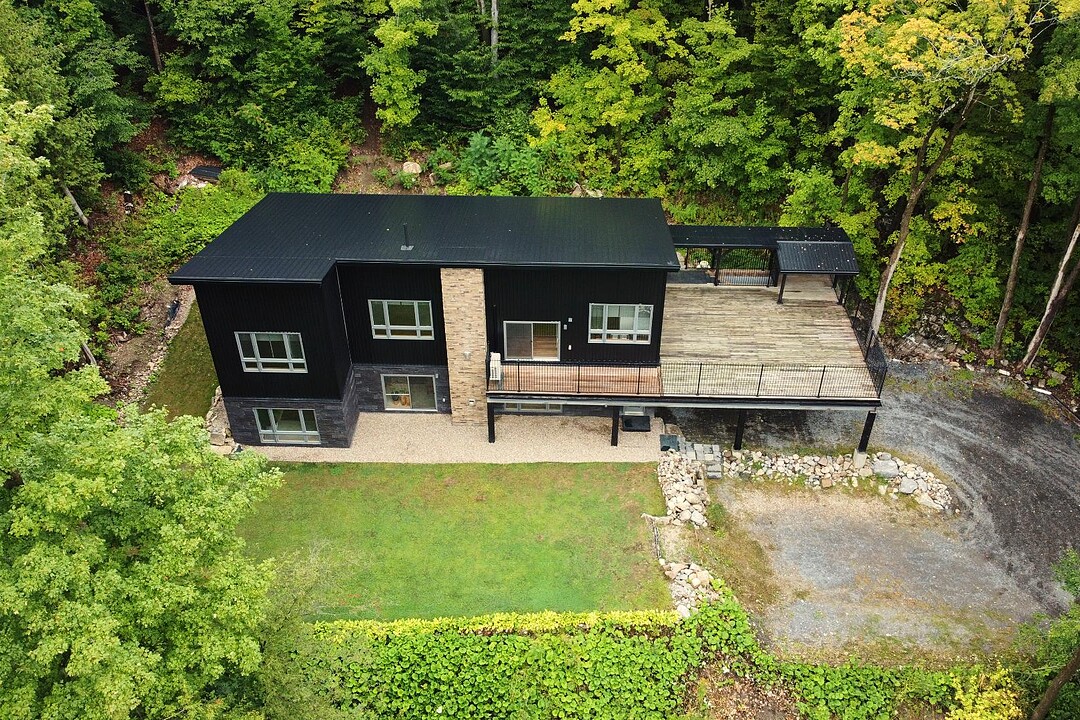Key Facts
- MLS® #: 24208103
- Property ID: SIRC2696747
- Property Type: Residential, Duplex
- Lot Size: 50,374.02 sq.ft.
- Year Built: 2021
- Bedrooms: 2
- Bathrooms: 2+1
- Parking Spaces: 4
- Municipal Taxes 2025: $5,733
- School Taxes 2025: $545
- Listed By:
- François Emond
Property Description
Succumb to the charm of this home, a true oasis of tranquility in the heart of Gatineau Park's lush nature. More than just a house, it's a space where your freedom of expression can flourish. The architectural design, completely devoid of load-bearing walls, offers you unprecedented creative freedom. Imagine an open, bright living space perfectly adapted to your vision: a single-family home, a multigenerational residence, or even a duplex. The surprising ceiling heights create a feeling of spaciousness and lightness, revealing a unique character and timeless elegance.
** Oversized outdoor terrace for an ideal extension of the home into nature.
** Ceiling heights of 13'6" and 16' on the second floor.
** Four generously sized bedrooms.
** Two large home offices** to balance privacy and productivity.
** Underground electrical wiring.
** A 1.5-foot-high concrete foundation wall** runs the full length of the terrace and frames the entire house. As a result, the foundation is ready to accommodate an expansion on the upper and ground floors, which could easily add an additional 1,500 to 1,750 square feet.
** The house's location was chosen to maximize natural light, and the view provides spectacular sunsets.
** The well is 180 feet deep and is equipped with a heating cable that ensures water flow during the winter.
Amenities
- Parking
Rooms
- TypeLevelDimensionsFlooring
- HallwayGround floor7' 3.6" x 12' 1.2"Concrete
- Hallway2nd floor10' 4.8" x 16' 3.6"Wood
- Kitchen2nd floor14' 1.2" x 13' 1.2"Wood
- WashroomGround floor6' 4.8" x 3' 1.3"Concrete
- Dining room2nd floor14' 1.2" x 14' 1.2"Wood
- KitchenGround floor15' 4.8" x 10' 1.3"Concrete
- Living room2nd floor14' 1.2" x 14' 1.2"Wood
- Dining roomGround floor16' 1.2" x 13' 9.6"Concrete
- Home office2nd floor10' 4.8" x 13' 3.6"Wood
- Living roomGround floor14' 4.8" x 14' 10.8"Concrete
- Primary bedroom2nd floor14' 1.2" x 13' 3.6"Wood
- Home officeGround floor12' 1.3" x 14' 3.6"Concrete
- Walk-In Closet2nd floor4' 8.4" x 15' 10.8"Wood
- Primary bedroomGround floor13' 10.8" x 14' 3.6"Concrete
- Walk-In ClosetGround floor4' 8.4" x 14' 3.6"Concrete
- Bedroom2nd floor15' 9.6" x 17' 1.2"Wood
- BedroomGround floor9' 1.2" x 17' 8.4"Concrete
- Bathroom2nd floor10' 4.8" x 7' 4.8"Ceramic tiles
- BathroomGround floor9' 1.2" x 9' 4.8"Concrete
- Laundry room2nd floor5' 8.4" x 10' 4.8"Wood
Ask Me For More Information
Location
1094Z Ch. de la Montagne, Aylmer, Québec, J9J3S1 Canada
Around this property
Information about the area within a 5-minute walk of this property.
Request Neighbourhood Information
Learn more about the neighbourhood and amenities around this home
Request NowPayment Calculator
- $
- %$
- %
- Principal and Interest 0
- Property Taxes 0
- Strata / Condo Fees 0
Additional Features
Carport: Attached, Carport: Double width or more, Driveway: Not Paved, Cupboard: Melamine, Heating system: Electric baseboard units, Water supply: Artesian well, Heating energy: Electricity, Equipment available: Wall-mounted air conditioning, Windows: PVC, Foundation: Poured concrete, Proximity: Highway, Proximity: Daycare centre, Proximity: Golf, Proximity: Park - green area, Proximity: Bicycle path, Siding: Aluminum, Siding: Stone, Parking: Carport x 2, Parking: Outdoor x 2, Sewage system: Septic tank, Sewage system: Sealed septic tank, Distinctive features: Wooded, Window type: Crank handle, Roofing: Tin, Topography: Sloped, Zoning: Residential
Marketed By
Sotheby’s International Realty Québec
1430 rue Sherbrooke Ouest
Montréal, Quebec, H3G 1K4

