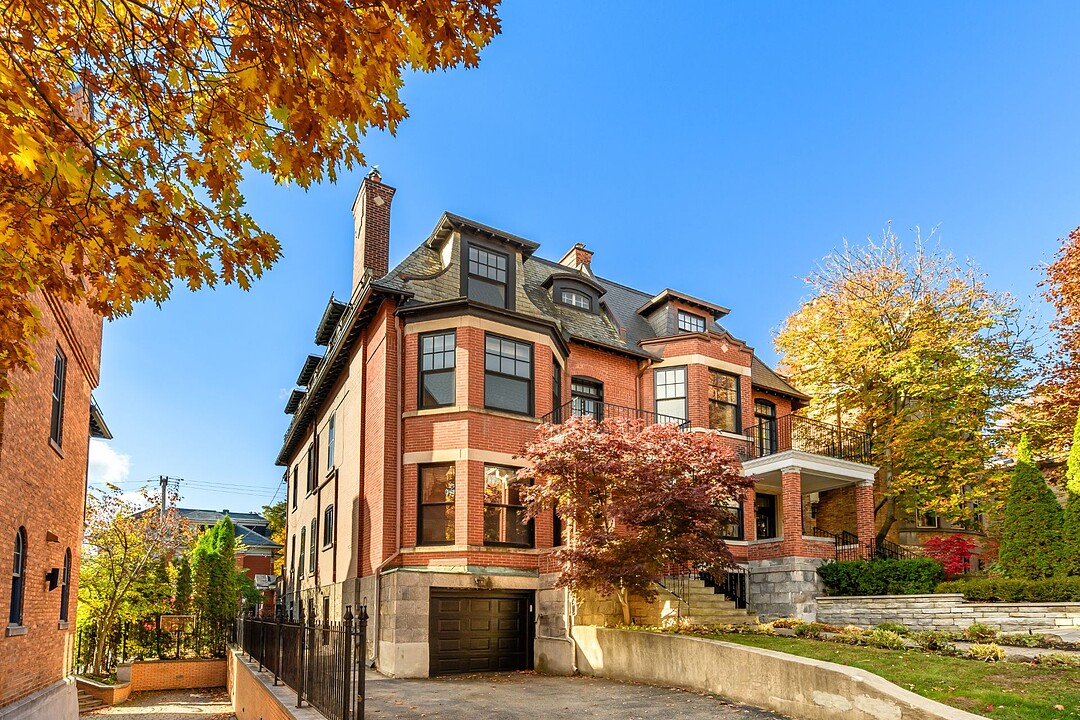Key Facts
- MLS® #: 26062200
- Property ID: SIRC2941020
- Property Type: Residential, Single Family Detached
- Lot Size: 3,419.69 sq.ft.
- Year Built: 1908
- Bedrooms: 5
- Bathrooms: 2+1
- Parking Spaces: 3
- Municipal Taxes 2025: $15,457
- School Taxes 2025: $1,967
- Listed By:
- Alfee Kaufman, Liza Kaufman
Property Description
This elegant 3-storey Westmount residence blends timeless charm with modern comfort. Featuring 5 bedrooms, high ceilings, rich woodwork, and sun-filled spaces, it offers an integrated garage, lush garden, and a coveted location steps from schools and parks.
Welcome to this quintessential Westmount home, a perfect blend of classic elegance and family comfort. Nestled on one of Westmount's most desirable streets, this three-storey residence offers 5 bedrooms, graceful proportions, and beautiful architectural details throughout. From the inviting façade to the integrated garage and private garden, every element of this property has been thoughtfully designed to create a warm, welcoming home ideal for modern family living.
Step through the vestibule into a grand entrance hall featuring a sweeping staircase and exquisite woodwork that immediately set the tone for the home's character and charm. To the left, the wood-panelled living room boasts a stunning fireplace mantle, bay window, and refined mouldings -- the perfect setting for relaxing evenings or entertaining guests. Across the hall, an elegant and spacious dining room provides an ideal space for formal gatherings. At the rear of the home, the renovated bright eat-in kitchen opens to a terrace and sun filled backyard, offering a seamless flow between indoor and outdoor living. A large coat closet and back hall provide additional storage and functionality.
The second floor features a generous landing leading to a sun-filled den at the front of the house. Two bedrooms and a family bathroom complete this level.
On the third floor, you'll find impressive ceiling heights and abundant natural light. This level includes three spacious bedrooms, including a serene primary suite with a renovated ensuite bathroom and a large walk-in closet -- a true private retreat.
The basement offers remarkable versatility, with large windows allowing plenty of natural light, a side entrance, powder room, and laundry area. There is direct access to the integrated garage, as well as ample storage space. The exterior driveway accommodates two additional cars.
Ideally located just steps from Westmount's best schools, parks, synagogues, and churches, this home offers both prestige and convenience. Cherished by the same family for many years, it now awaits its next chapter -- ready for new memories to be made. With its timeless architecture, grand proportions, and unbeatable location, one visit will be all it takes to fall in love with this exceptional property.
*Declarations: - All fireplaces need to be verified by the buyer and are sold without any warranty with respect to their compliance with applicable regulations and insurance company requirements. - The choice of building inspector to be agreed upon by both parties prior to inspection.
Amenities
- Basement - Finished
- Garage
- Parking
Rooms
- TypeLevelDimensionsFlooring
- OtherGround floor5' 9.6" x 5' 8.4"Tiles
- Living roomGround floor18' 1.3" x 14'Wood
- Dining roomGround floor13' 7.2" x 17' 2.4"Wood
- KitchenGround floor11' 1.2" x 20'Tiles
- HallwayGround floor17' 1.2" x 3' 1.2"Wood
- Den2nd floor17' 1.2" x 19' 8.4"Wood
- Hallway2nd floor8' 8.4" x 13' 1.2"Wood
- Bedroom2nd floor13' 1.2" x 13' 7.2"Wood
- Bedroom2nd floor11' 8.4" x 12' 8.4"Wood
- Bathroom2nd floor9' x 7' 1.3"Linoleum
- Primary bedroom3rd floor11' 6" x 23' 1.3"Carpet
- Walk-In Closet3rd floor11' 1.2" x 6' 2.4"Carpet
- Other3rd floor7' 1.3" x 12' 4.8"Tiles
- Bedroom3rd floor13' 2.4" x 23' 3.6"Wood
- Bedroom3rd floor9' 9.6" x 14'Wood
- OtherBasement15' x 34' 4.8"Other
- WashroomBasement3' 7.2" x 5' 2.4"Other
- OtherBasement5' 1.3" x 11' 4.8"Concrete
Listing Agents
Ask Us For More Information
Ask Us For More Information
Location
12 Av. Forden, Westmount, Québec, H3Y2Y7 Canada
Around this property
Information about the area within a 5-minute walk of this property.
Request Neighbourhood Information
Learn more about the neighbourhood and amenities around this home
Request NowPayment Calculator
- $
- %$
- %
- Principal and Interest 0
- Property Taxes 0
- Strata / Condo Fees 0
Additional Features
Driveway: Asphalt, Water supply: Municipality, Heating energy: Natural gas, Equipment available: Wall-mounted air conditioning, Garage: Fitted, Garage: Single width, Siding: Brick, Bathroom / Washroom: Adjoining to the master bedroom, Basement: Finished basement, Parking: Outdoor x 2, Parking: Garage x 1, Sewage system: Municipal sewer, Zoning: Residential
Marketed By
Sotheby’s International Realty Québec
1430 rue Sherbrooke Ouest
Montréal, Quebec, H3G 1K4

